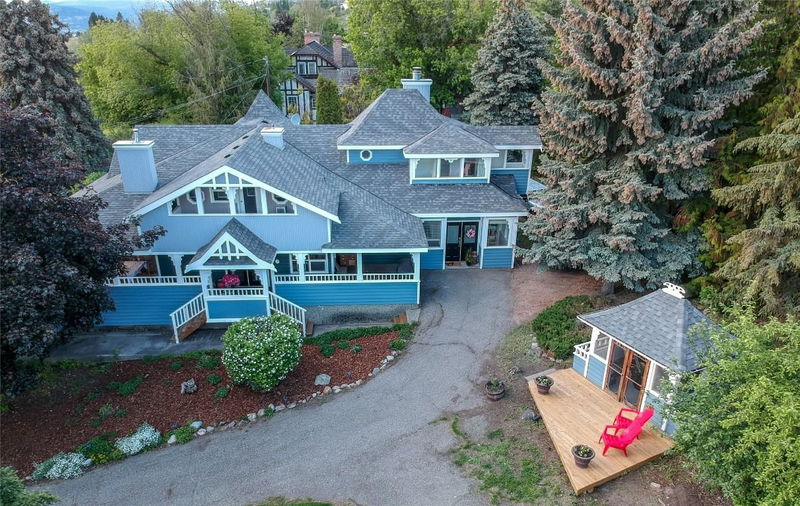Caractéristiques principales
- MLS® #: 10338190
- ID de propriété: SIRC2329234
- Type de propriété: Résidentiel, Maison unifamiliale détachée
- Aire habitable: 4 251 pi.ca.
- Grandeur du terrain: 1,42 ac
- Construit en: 1948
- Chambre(s) à coucher: 6
- Salle(s) de bain: 4+1
- Inscrit par:
- Royal LePage Downtown Realty
Description de la propriété
Discover your dream country estate nestled on a sprawling 1.42-acre fenced property, an ideal haven for a few cherished animals. This stunning 6-bedroom home has been meticulously updated, blending modern comforts with the charm of rural living. Imagine preparing family meals in the beautifully appointed kitchen, complete with Quartz countertops, a large island, and high-quality Kitchenaid stainless steel appliances. The adjoining dining and living areas feature an open floor plan, accented by a cozy gas fireplace and large windows framing breathtaking lake views. Step into the primary bedroom, stylishly designed for relaxation and privacy, with an ensuite bathroom. From the hallway you have direct access to an expansive wrap-around veranda. Here, leisure meets luxury in the lovely gazebo and the inviting sunken hot tub—perfect spots for enjoying serene evenings or lively family barbecues. Venture upstairs where the adventure continues with two additional bedrooms, another full bathroom, and a spacious games room that promises endless family fun. The recently renovated basement offers more than just extra space, featuring a large bedroom, a den or workout room, a full bathroom, and a convenient laundry and utility room. Outside, the property features two barns with lofts, a firepit area for stargazing, and easy access to the Grey Canal Trail. New Furnace and AC (2021) Roof approx 10 yrs old, plumbing replaced 4 yrs ago, kitchen cabinets by Keikuli Bay
Pièces
- TypeNiveauDimensionsPlancher
- CuisinePrincipal12' 9.9" x 13' 9.6"Autre
- Salle de bainsPrincipal11' x 7' 6.9"Autre
- Chambre à coucher2ième étage14' 6.9" x 13' 9.6"Autre
- Salle de jeux2ième étage13' x 20' 9"Autre
- Pièce bonusSous-sol6' 6" x 12' 9"Autre
- Salle de bainsSous-sol7' 11" x 4' 11"Autre
- Chambre à coucherSous-sol6' 6" x 12' 9"Autre
- Salle à mangerPrincipal13' 3.9" x 9' 3.9"Autre
- FoyerPrincipal15' 6" x 7' 9"Autre
- SalonPrincipal13' 3" x 12' 6.9"Autre
- Chambre à coucherSous-sol10' 6" x 20' 8"Autre
- FoyerPrincipal5' x 7' 9.9"Autre
- AutrePrincipal7' 8" x 3' 9.9"Autre
- Salle familialePrincipal12' 9.9" x 15' 9"Autre
- Chambre à coucher principalePrincipal10' 8" x 19' 6.9"Autre
- Chambre à coucherPrincipal11' 9.9" x 10' 8"Autre
- Salle de bainsPrincipal7' 3" x 7' 3"Autre
- Chambre à coucher2ième étage16' x 12' 6"Autre
- Salle de bains2ième étage7' 3" x 7' 3"Autre
Agents de cette inscription
Demandez plus d’infos
Demandez plus d’infos
Emplacement
6926 Rugg Road, Vernon, British Columbia, V1B 3S9 Canada
Autour de cette propriété
En savoir plus au sujet du quartier et des commodités autour de cette résidence.
Demander de l’information sur le quartier
En savoir plus au sujet du quartier et des commodités autour de cette résidence
Demander maintenantCalculatrice de versements hypothécaires
- $
- %$
- %
- Capital et intérêts 0
- Impôt foncier 0
- Frais de copropriété 0

