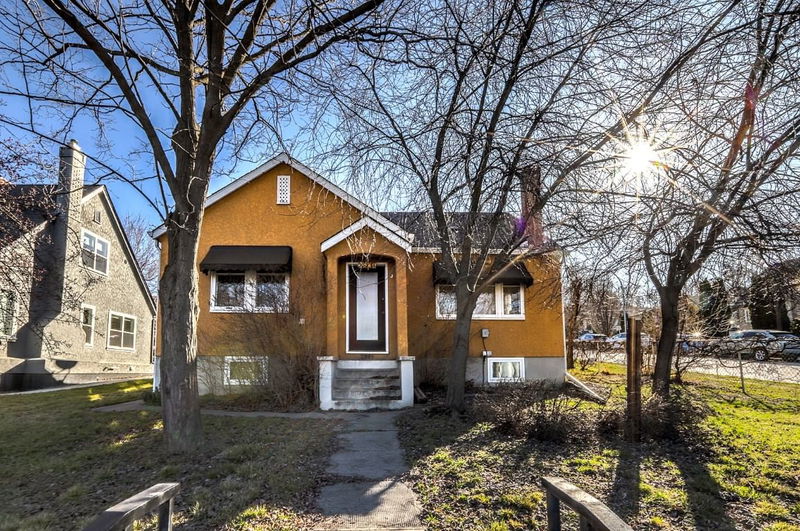Caractéristiques principales
- MLS® #: 10339627
- ID de propriété: SIRC2329194
- Type de propriété: Résidentiel, Maison unifamiliale détachée
- Aire habitable: 2 576 pi.ca.
- Grandeur du terrain: 0,11 ac
- Construit en: 1946
- Chambre(s) à coucher: 3
- Salle(s) de bain: 2
- Inscrit par:
- RE/MAX Vernon
Description de la propriété
Charming Character Home with Mixed-Use Zoning – Ideal for Business or Residential Living! Discover a rare opportunity in the heart of Vernon! This 1 1/2 story character home with a full basement offers exceptional versatility with its mixed-use commercial zoning, making it perfect for a variety of business or residential possibilities. This Prime Location is situated on a highly visible corner, this property boasts excellent street exposure, perfect for attracting clients or customers. Ideal for Professionals or Live-Work Potential featuring 3–4 bright and inviting bedrooms and 2 full bathrooms, this space offers plenty of flexibility. Ideal for a doctor’s office, dentist, law firm, or boutique business, with the option to live and work from the same location – a perfect solution for entrepreneurs. Convenient Parking & Access with five private parking stalls located at the back via the alleyway, no fee on street parking surrounding there’s ample room for staff or clients. This Bright and inviting unique investment opportunity won't last! Contact us today for more details or to schedule a private viewing.
Pièces
- TypeNiveauDimensionsPlancher
- VestibulePrincipal7' 11" x 7' 9.9"Autre
- CuisinePrincipal10' 9.6" x 13' 9"Autre
- Salle à mangerPrincipal8' 3" x 12' 6"Autre
- Chambre à coucher principalePrincipal12' 2" x 13'Autre
- FoyerPrincipal4' 9.6" x 3' 3.9"Autre
- Salle de bainsPrincipal8' 6" x 6' 9"Autre
- Chambre à coucherPrincipal12' 3" x 12' 9.9"Autre
- Chambre à coucher2ième étage12' 8" x 31' 3"Autre
- Salle de bains2ième étage10' x 10' 8"Autre
- Salle familialeSous-sol12' 3.9" x 15' 9.9"Autre
- Salle de lavageSous-sol15' 9.9" x 5'Autre
- Pièce bonusSous-sol11' 11" x 15' 2"Autre
- ServiceSous-sol12' 3" x 13' 2"Autre
- AutreSous-sol11' 11" x 21' 9.6"Autre
- SalonPrincipal18' 8" x 13' 5"Autre
Agents de cette inscription
Demandez plus d’infos
Demandez plus d’infos
Emplacement
2801 27 Street, Vernon, British Columbia, V1T 4W3 Canada
Autour de cette propriété
En savoir plus au sujet du quartier et des commodités autour de cette résidence.
Demander de l’information sur le quartier
En savoir plus au sujet du quartier et des commodités autour de cette résidence
Demander maintenantCalculatrice de versements hypothécaires
- $
- %$
- %
- Capital et intérêts 3 271 $ /mo
- Impôt foncier n/a
- Frais de copropriété n/a

