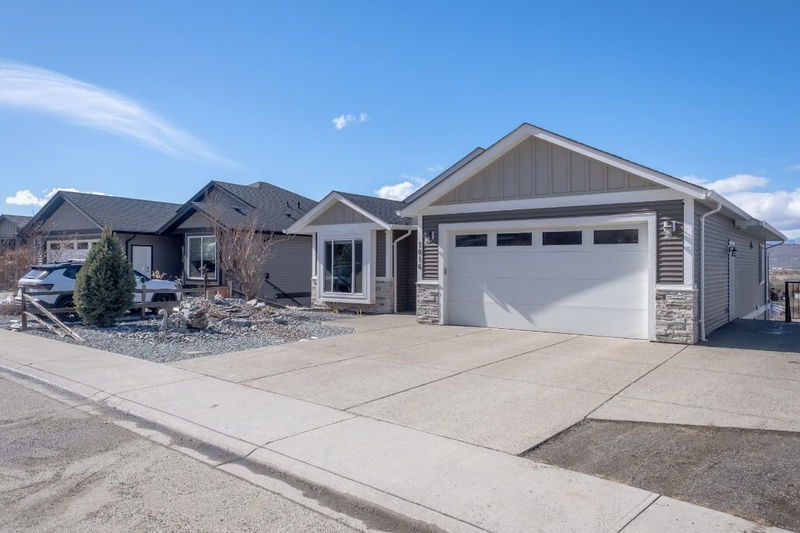Caractéristiques principales
- MLS® #: 10339478
- ID de propriété: SIRC2327339
- Type de propriété: Résidentiel, Maison unifamiliale détachée
- Aire habitable: 2 628 pi.ca.
- Grandeur du terrain: 0,22 ac
- Construit en: 2018
- Chambre(s) à coucher: 4
- Salle(s) de bain: 3
- Stationnement(s): 6
- Inscrit par:
- Coldwell Banker Executives Realty
Description de la propriété
Spacious Family Home with RV Parking & Rental Suite on Middleton Mountain
Welcome to 1016 Mt Begbie Drive, Vernon, BC, a well-appointed 4-bedroom, 3-bathroom home offering stunning mountain views, ample parking, and a versatile layout. This home provides room for an RV, toy hauler, or multiple vehicles, making it perfect for adventurers or multi-car households. A rented one-bedroom basement suite with a private entrance offers great flexibility, whether for mortgage assistance or extended family.
The front yard is beautifully zero-scaped with a tranquil water feature, creating a peaceful ambiance, while the backyard is a spacious, low-maintenance area ready for your vision. Inside, the open-concept living area features large windows that bring in natural light, a modern kitchen with ample cabinetry, stainless steel appliances, and a large island, plus a cozy fireplace for added warmth.
Four comfortable bedrooms provide plenty of space, including a primary suite with a walk-in closet and ensuite bathroom. The additional bedrooms are well-sized for kids, guests, or a home office.
Located in a quiet, family-friendly neighborhood, this home is minutes from parks, schools, hiking trails, and all the amenities Vernon has to offer. With ample parking, a functional layout, and rental income potential, this property is a fantastic opportunity for families, investors, or anyone looking for a well-rounded home in a prime location.
Pièces
- TypeNiveauDimensionsPlancher
- Chambre à coucherSous-sol10' 11" x 13' 6"Autre
- ServiceSous-sol4' 6" x 20'Autre
- CuisineSous-sol11' 8" x 14' 6.9"Autre
- SalonSous-sol10' 6.9" x 14' 6"Autre
- Chambre à coucher principaleSous-sol12' 9" x 14' 6.9"Autre
- Salle de bainsSous-sol8' 11" x 9' 2"Autre
- CuisinePrincipal13' 3.9" x 12' 9.9"Autre
- Salle à mangerPrincipal10' 3.9" x 11' 6.9"Autre
- SalonPrincipal21' 8" x 15' 2"Autre
- Garde-mangerPrincipal4' 5" x 6'Autre
- Salle de lavagePrincipal6' x 7' 11"Autre
- FoyerPrincipal7' 5" x 9' 3.9"Autre
- Chambre à coucherPrincipal11' x 12' 3.9"Autre
- Salle de bainsPrincipal4' 11" x 8' 9"Autre
- Chambre à coucher principalePrincipal12' 9.6" x 16' 5"Autre
- Salle de bainsPrincipal8' 6" x 9' 5"Autre
- Salle familialeSous-sol17' 3" x 22' 5"Autre
Agents de cette inscription
Demandez plus d’infos
Demandez plus d’infos
Emplacement
1016 Mt Begbie Drive, Vernon, British Columbia, V1B 4A2 Canada
Autour de cette propriété
En savoir plus au sujet du quartier et des commodités autour de cette résidence.
- 20.68% 65 to 79 年份
- 19.69% 50 to 64 年份
- 18.75% 35 to 49 年份
- 12.96% 20 to 34 年份
- 6.72% 80 and over
- 6.48% 15 to 19
- 6.06% 10 to 14
- 4.9% 5 to 9
- 3.76% 0 to 4
- Households in the area are:
- 74.14% Single family
- 22% Single person
- 2.85% Multi person
- 1.01% Multi family
- 133 823 $ Average household income
- 60 713 $ Average individual income
- People in the area speak:
- 91.13% English
- 1.86% German
- 1.71% Punjabi (Panjabi)
- 1.35% French
- 1.11% Russian
- 0.79% English and non-official language(s)
- 0.71% Dutch
- 0.47% Mandarin
- 0.44% Tagalog (Pilipino, Filipino)
- 0.44% Spanish
- Housing in the area comprises of:
- 69.38% Single detached
- 14.91% Row houses
- 8.36% Apartment 1-4 floors
- 4.27% Duplex
- 3.08% Semi detached
- 0% Apartment 5 or more floors
- Others commute by:
- 5.95% Other
- 1.74% Bicycle
- 1.45% Public transit
- 0.89% Foot
- 32.13% High school
- 21.69% College certificate
- 17.03% Bachelor degree
- 11.21% Did not graduate high school
- 10.51% Trade certificate
- 6.13% Post graduate degree
- 1.3% University certificate
- The average are quality index for the area is 1
- The area receives 169.57 mm of precipitation annually.
- The area experiences 7.39 extremely hot days (32.67°C) per year.
Demander de l’information sur le quartier
En savoir plus au sujet du quartier et des commodités autour de cette résidence
Demander maintenantCalculatrice de versements hypothécaires
- $
- %$
- %
- Capital et intérêts 5 493 $ /mo
- Impôt foncier n/a
- Frais de copropriété n/a

