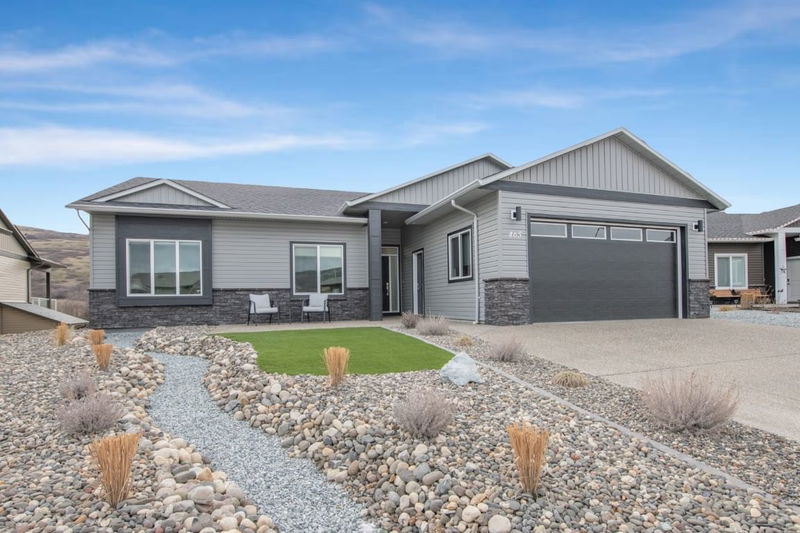Caractéristiques principales
- MLS® #: 10338183
- ID de propriété: SIRC2327337
- Type de propriété: Résidentiel, Maison unifamiliale détachée
- Aire habitable: 2 779 pi.ca.
- Grandeur du terrain: 0,17 ac
- Construit en: 2022
- Chambre(s) à coucher: 3
- Salle(s) de bain: 3
- Stationnement(s): 4
- Inscrit par:
- RE/MAX Vernon
Description de la propriété
Luxury finishings abound in this stunning Desert Cove home that features the "Sahara" floor plan. Situated on the periphery of Desert Cove, the view is unimpeded, and the natural vista can be seen from multiple locations within the home. The open concept plan has ten-foot ceilings and includes a living room with gorgeous electric fireplace, spacious dining area and beautiful kitchen. Kitchen showcases higher end components such as LG ThinQ appliances including an induction stove, Silestone sink with brushed nickel faucet, quartz countertops, counter to ceiling soft close custom washed maple cabinetry with glass front features plus a large island. Primary bedroom has a luxurious 5-piece ensuite retreat with double vanity sinks, stand up shower and separate bath while the walk-in closet offers functionality with custom shelving. A bedroom currently being used as an office, another bedroom, 3-piece bathroom, laundry and double car garage complete the main level. The basement is fully finished and has tons of space for your exercise equipment, pool table, whatever you want, there's room for it. Bonus room, 4-piece bathroom + storage room complete the basement. Exit onto the large patio with room for hot tub (200amp upgrade ready to go), exterior storage room and low maintenance landscaped, fenced backyard. Home must be viewed in person to appreciate the location and quality finishings. Amenities; clubhouse; indoor pool, library, gym, hobby room, horseshoe pits, gazebo, RV parking
Pièces
- TypeNiveauDimensionsPlancher
- CuisinePrincipal14' 5" x 20' 6.9"Autre
- Pièce bonusSous-sol11' x 10' 9"Autre
- Salle de bainsSous-sol8' 6" x 7' 8"Autre
- Salle familialeSous-sol36' 5" x 43' 11"Autre
- RangementSous-sol7' 6" x 13' 2"Autre
- AutrePrincipal20' 6.9" x 20' 6.9"Autre
- AutreSous-sol6' x 9'Autre
- SalonPrincipal11' 2" x 20' 2"Autre
- Chambre à coucher principalePrincipal15' 9.6" x 12' 2"Autre
- Salle de bainsPrincipal9' 9.9" x 10' 8"Autre
- Chambre à coucherPrincipal10' 6.9" x 11' 3.9"Autre
- Chambre à coucherPrincipal9' 9.9" x 13' 8"Autre
- Salle de bainsPrincipal5' 9.9" x 9' 3.9"Autre
- AutrePrincipal5' 9.9" x 9' 6"Autre
- Salle de lavagePrincipal8' 9.6" x 10' 9.6"Autre
Agents de cette inscription
Demandez plus d’infos
Demandez plus d’infos
Emplacement
465 4 Street, Vernon, British Columbia, V1H 1Z1 Canada
Autour de cette propriété
En savoir plus au sujet du quartier et des commodités autour de cette résidence.
Demander de l’information sur le quartier
En savoir plus au sujet du quartier et des commodités autour de cette résidence
Demander maintenantCalculatrice de versements hypothécaires
- $
- %$
- %
- Capital et intérêts 4 145 $ /mo
- Impôt foncier n/a
- Frais de copropriété n/a

