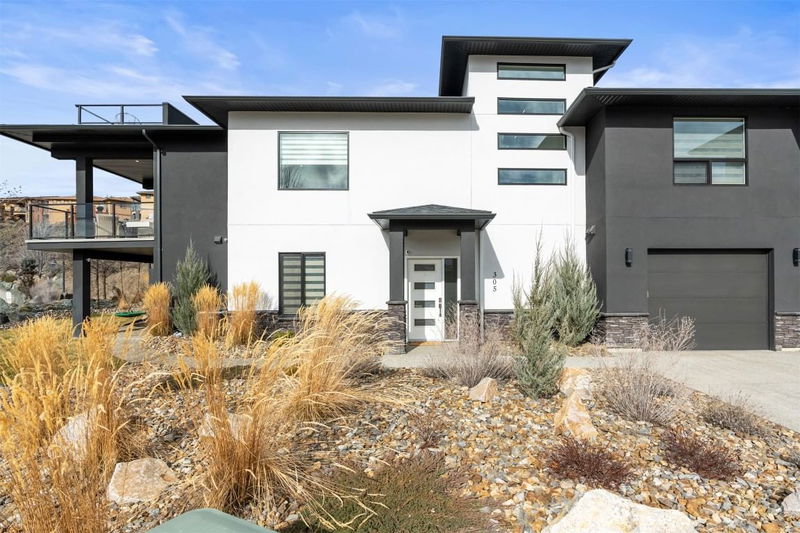Caractéristiques principales
- MLS® #: 10339571
- ID de propriété: SIRC2327283
- Type de propriété: Résidentiel, Maison unifamiliale détachée
- Aire habitable: 2 026 pi.ca.
- Grandeur du terrain: 0,18 ac
- Construit en: 2021
- Chambre(s) à coucher: 3
- Salle(s) de bain: 2+1
- Stationnement(s): 3
- Inscrit par:
- Royal LePage Downtown Realty
Description de la propriété
Luxury Living at The Rise!
Welcome to The Rise, where luxury meets the Okanagan lifestyle in this like-new home! Designed for families, empty nesters, or retirees, this 3-bedroom, 2.5-bathroom home offers elegance, comfort, and breathtaking views.
The open-concept main living area features high ceilings, engineered hardwood flooring, and large windows, filling the home with natural light. The gourmet kitchen is a chef’s dream, boasting quartz countertops, stainless steel appliances, and a walk in pantry, perfect for entertaining or quiet evenings in.
The primary suite is a true retreat with a spa-like ensuite and beautiful views. Two generous bedrooms and a flex room on the lower level provides versatility for an office, gym, or hobby space, while the oversized garage offers ample storage.
Outdoor living is elevated with not one, but two decks, where you can soak in panoramic lake, city, and sunset views. The rooftop deck is ideal for evening fires under the stars, while the small, low-maintenance yard provides just the right amount of outdoor space without the upkeep.
Located just minutes from The Rise Golf Course and fine dining at The Edge, this home offers the perfect blend of luxury, convenience, and easy living. Don’t miss this rare opportunity—schedule your private showing today!
Pièces
- TypeNiveauDimensionsPlancher
- Cuisine2ième étage15' 9.6" x 9' 5"Autre
- Salle à manger2ième étage11' 6" x 20' 3"Autre
- Salon2ième étage14' 9.9" x 15' 9.6"Autre
- Chambre à coucher principale2ième étage16' 6.9" x 14' 11"Autre
- Salle de bains2ième étage8' 8" x 15' 9.6"Autre
- Autre2ième étage8' 9.9" x 7' 5"Autre
- Autre2ième étage7' 9.9" x 3' 3"Autre
- Chambre à coucherSupérieur10' 8" x 9' 11"Autre
- Chambre à coucherSupérieur14' 3" x 9' 8"Autre
- Pièce bonusSupérieur19' 11" x 9' 11"Autre
- Salle de bainsSupérieur8' 6" x 8'Autre
- Salle de lavageSupérieur8' 5" x 5' 3"Autre
Agents de cette inscription
Demandez plus d’infos
Demandez plus d’infos
Emplacement
305 Cordon Place, Vernon, British Columbia, V1H 1Z9 Canada
Autour de cette propriété
En savoir plus au sujet du quartier et des commodités autour de cette résidence.
Demander de l’information sur le quartier
En savoir plus au sujet du quartier et des commodités autour de cette résidence
Demander maintenantCalculatrice de versements hypothécaires
- $
- %$
- %
- Capital et intérêts 4 150 $ /mo
- Impôt foncier n/a
- Frais de copropriété n/a

