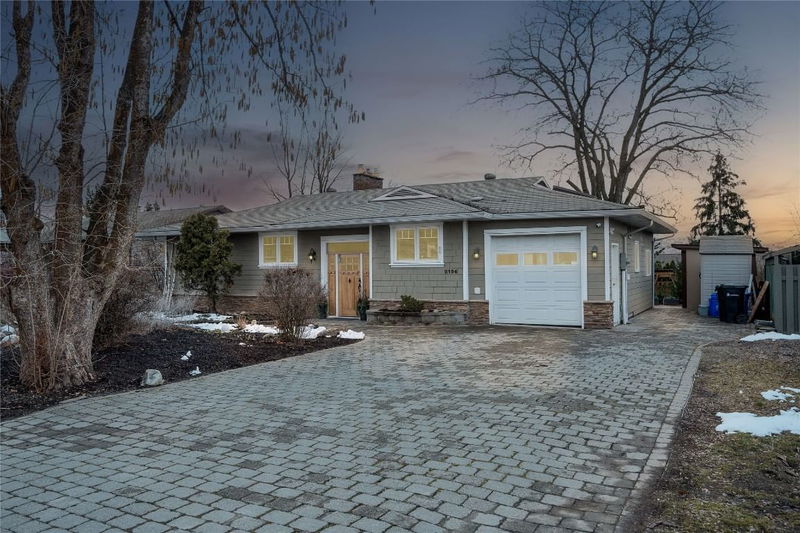Caractéristiques principales
- MLS® #: 10339138
- ID de propriété: SIRC2325428
- Type de propriété: Résidentiel, Maison unifamiliale détachée
- Aire habitable: 3 105 pi.ca.
- Grandeur du terrain: 0,21 ac
- Construit en: 1965
- Chambre(s) à coucher: 3
- Salle(s) de bain: 3
- Inscrit par:
- RE/MAX Vernon
Description de la propriété
Well-maintained bungalow in desirable East Hill just a 10-minute walk to VSS School and a pleasant 20-minute walk downtown. The xeriscaped front yard and paved stone driveway give this home a lot of curb appeal. The backyard is made for entertaining, with a large deck overlooking Middleton Mountain. A newly built covered area for the hot tub that stays is needed. This area also has roughed-in plumbing for an outdoor kitchen. A few steps down below you will find a gazebo equipped with garden furniture. Many perennials adorn the spacious yard and a custom irrigation system keeps them looking their best. A Paving stone patio area and walkway enhance the private entrances to 2 in-law suites. Inside, a renovated modern kitchen with a stainless gas range and other appliances is a cook's delight. The dining room and living room have access to the deck with windows expanding the wall streaming in sunlight. There is a bonus flex room, which also has deck access. Too many great features to mention here. Book your showing today and see for yourself.
Pièces
- TypeNiveauDimensionsPlancher
- Salle de bainsPrincipal13' 6" x 6' 6.9"Autre
- Chambre à coucher principalePrincipal10' 9.6" x 10' 3.9"Autre
- Chambre à coucherPrincipal11' 9.6" x 10' 2"Autre
- Salle à mangerPrincipal11' 6.9" x 8' 9.9"Autre
- Salle familialePrincipal23' 9.9" x 15' 11"Autre
- CuisinePrincipal17' 5" x 9' 3"Autre
- Salle de lavagePrincipal8' 3" x 5' 6.9"Autre
- SalonPrincipal13' 5" x 16'Autre
- Salle de bainsSupérieur8' 3" x 6' 3.9"Autre
- Chambre à coucherSupérieur9' 9" x 15' 8"Autre
- CuisineSupérieur9' x 9'Autre
- Salle de lavageSupérieur5' 8" x 6' 6.9"Autre
- SalonSupérieur23' 3.9" x 15' 3.9"Autre
- ServiceSupérieur9' 9.6" x 6' 9"Autre
- Salle de bainsSupérieur6' 5" x 9' 6"Autre
- CuisineSupérieur9' 9.9" x 13' 8"Autre
- Salle de lavageSupérieur4' 11" x 9' 9.6"Autre
- SalonSupérieur12' 9.9" x 24' 3"Autre
Agents de cette inscription
Demandez plus d’infos
Demandez plus d’infos
Emplacement
2106 23 Avenue, Vernon, British Columbia, V1T 1J6 Canada
Autour de cette propriété
En savoir plus au sujet du quartier et des commodités autour de cette résidence.
- 20.8% 50 to 64 年份
- 20.35% 35 to 49 年份
- 15.55% 20 to 34 年份
- 14.6% 65 to 79 年份
- 6.78% 15 to 19 年份
- 6.3% 10 to 14 年份
- 6.01% 5 to 9 年份
- 5.33% 80 and over
- 4.28% 0 to 4
- Households in the area are:
- 68.99% Single family
- 25.33% Single person
- 5.68% Multi person
- 0% Multi family
- 118 764 $ Average household income
- 51 153 $ Average individual income
- People in the area speak:
- 93.14% English
- 1.88% German
- 1.54% Dutch
- 1.12% English and non-official language(s)
- 0.77% Afrikaans
- 0.38% English and French
- 0.36% French
- 0.33% Japanese
- 0.24% Russian
- 0.24% Korean
- Housing in the area comprises of:
- 76.91% Single detached
- 16.35% Duplex
- 4.18% Apartment 1-4 floors
- 1.78% Row houses
- 0.78% Semi detached
- 0% Apartment 5 or more floors
- Others commute by:
- 11.87% Foot
- 3.22% Other
- 2.34% Bicycle
- 0% Public transit
- 27.12% High school
- 22.12% College certificate
- 17.5% Bachelor degree
- 13.41% Did not graduate high school
- 10.03% Trade certificate
- 7.11% Post graduate degree
- 2.72% University certificate
- The average are quality index for the area is 1
- The area receives 172.33 mm of precipitation annually.
- The area experiences 7.4 extremely hot days (32.76°C) per year.
Demander de l’information sur le quartier
En savoir plus au sujet du quartier et des commodités autour de cette résidence
Demander maintenantCalculatrice de versements hypothécaires
- $
- %$
- %
- Capital et intérêts 4 150 $ /mo
- Impôt foncier n/a
- Frais de copropriété n/a

