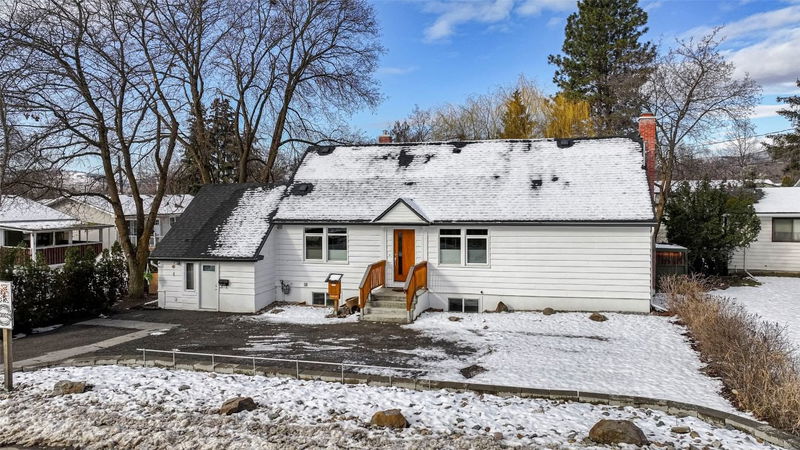Caractéristiques principales
- MLS® #: 10338492
- ID de propriété: SIRC2325427
- Type de propriété: Résidentiel, Maison unifamiliale détachée
- Aire habitable: 3 091 pi.ca.
- Grandeur du terrain: 0,26 ac
- Construit en: 1950
- Chambre(s) à coucher: 5
- Salle(s) de bain: 3
- Stationnement(s): 6
- Inscrit par:
- RE/MAX Vernon
Description de la propriété
Location, in the heart of popular East Hill, just a couple of blocks from elementary and high schools. Situated on a beautiful, private quarter-acre lot, this home captures the character of its time while offering many modern updates in recent years—too many to list, not limited to new HVAC, AC, hot water tank, decking, exterior painting, windows, doors, roofing, and appliances. A gorgeous white kitchen, replaced in 2019, features convenient pull-outs, a coffee bar, stainless appliances, and a huge island with room to seat six. It is a culinary dream. This fully developed home offers a large sunken living room with access to the yard via garden doors, a good-sized dining space, and a total of 5 bedrooms and 3 baths (one bed, one bath suite). The upper level provides a large master bedroom, upper floor laundry, and a second bedroom and a beautiful updated bathroom with glass shower while still boasting all of the character and charm. The lower level offers a good size bedroom and flex space or a home office/Den and some additional storage. Attached to the home is a 2 story plus basement one-bedroom suite that has also been fully updated, a must see to be appreciated inc. its own private outdoor space. Enjoy this huge lot and backyard featuring an expansive covered deck and patio, cool down in the saltwater pool (new pump and skimmer), providing the ultimate yard for summer entertaining. This home truly is an East Hill gem, ready for its new family.
Pièces
- TypeNiveauDimensionsPlancher
- Autre2ième étage17' x 9'Autre
- Salle de bainsPrincipal5' 2" x 6' 8"Autre
- Chambre à coucherSous-sol12' x 10' 9.9"Autre
- Bureau à domicileSous-sol8' 9.6" x 10' 9"Autre
- AutreSous-sol5' 3" x 10' 3"Autre
- Chambre à coucher principale2ième étage13' 11" x 20' 5"Autre
- Salle de bains2ième étage7' 9" x 11' 9"Autre
- Salle à mangerPrincipal10' 2" x 10' 3"Autre
- SalonPrincipal15' 3.9" x 23' 6.9"Autre
- AutreSous-sol8' 9.9" x 9' 9.9"Autre
- CuisinePrincipal13' 6.9" x 23'Autre
- Chambre à coucher2ième étage9' 11" x 11' 3.9"Autre
- Salle de bains2ième étage8' 6" x 8' 2"Autre
- RangementSous-sol5' 9" x 10' 9"Autre
- CuisinePrincipal13' 11" x 7' 9.9"Autre
- Chambre à coucher principale2ième étage18' 2" x 18' 2"Autre
- Chambre à coucherPrincipal10' x 9' 8"Autre
- Salle à mangerPrincipal13' 11" x 12' 6.9"Autre
Agents de cette inscription
Demandez plus d’infos
Demandez plus d’infos
Emplacement
3002 15 Street, Vernon, British Columbia, V1T 3W2 Canada
Autour de cette propriété
En savoir plus au sujet du quartier et des commodités autour de cette résidence.
Demander de l’information sur le quartier
En savoir plus au sujet du quartier et des commodités autour de cette résidence
Demander maintenantCalculatrice de versements hypothécaires
- $
- %$
- %
- Capital et intérêts 4 096 $ /mo
- Impôt foncier n/a
- Frais de copropriété n/a

