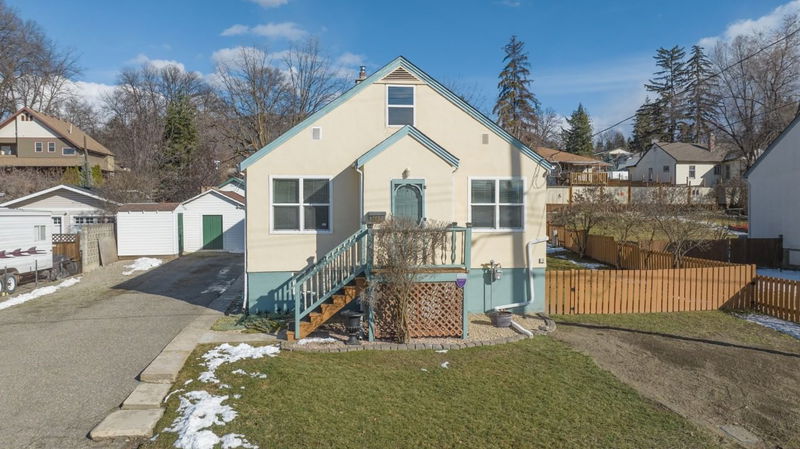Caractéristiques principales
- MLS® #: 10338857
- ID de propriété: SIRC2325388
- Type de propriété: Résidentiel, Maison unifamiliale détachée
- Aire habitable: 1 853 pi.ca.
- Grandeur du terrain: 0,23 ac
- Construit en: 1932
- Chambre(s) à coucher: 3
- Salle(s) de bain: 2
- Stationnement(s): 4
- Inscrit par:
- Real Broker B.C. Ltd
Description de la propriété
Nestled on a quiet street, in one of Vernons most established neighbourhoods, this well-maintained home offers the perfect blend of comfort and convenience. Sitting on a generous lot, the big yard provides ample space for kids, pets, or gardening, with a spacious sundeck—ideal for summer BBQs and relaxing in the fresh air. Parking is never an issue here, with plenty of space for vehicles, including room for an RV or boat. Step inside to find large, bright windows that fill the home with natural light, enhancing the open-concept kitchen and living room. Whether you're cooking, entertaining, or simply unwinding, this layout creates a welcoming flow, while still offering a separate dining room for those special gatherings. For the hobbyist or handyman, the heated shop is a fantastic bonus, perfect for woodworking, tinkering with tools, or even a creative studio space. And when it’s time to get out and explore, you’ll love the easy walking distance to all that Vernon has to offer—shops, restaurants, parks, and more. This is the perfect home for those seeking a peaceful setting without sacrificing convenience. Don’t miss your chance to call this gem your own!
Pièces
- TypeNiveauDimensionsPlancher
- Coin repasSous-sol8' 9.6" x 8' 3.9"Autre
- Bureau à domicile2ième étage14' 3" x 11' 8"Autre
- Salle familialeSous-sol13' 6.9" x 13' 3.9"Autre
- Salle à mangerPrincipal9' 9.9" x 13' 3"Autre
- SalonSous-sol14' 6.9" x 15' 5"Autre
- CuisinePrincipal13' 9.9" x 11' 6.9"Autre
- Salle de bainsSous-sol6' 9.9" x 5' 3.9"Autre
- RangementSous-sol10' 6" x 10' 6"Autre
- Salle de lavagePrincipal8' 9.6" x 12' 3.9"Autre
- RangementSous-sol4' 11" x 6' 9.6"Autre
- Chambre à coucher2ième étage14' 8" x 11' 8"Autre
- Chambre à coucherSous-sol9' x 11' 9"Autre
- Chambre à coucher principalePrincipal10' 3" x 12'Autre
- FoyerPrincipal3' 8" x 6' 5"Autre
- SalonPrincipal15' 9.6" x 13'Autre
- Salle de bainsPrincipal6' 9.9" x 8' 3.9"Autre
Agents de cette inscription
Demandez plus d’infos
Demandez plus d’infos
Emplacement
3603 23 Street, Vernon, British Columbia, V1T 4K2 Canada
Autour de cette propriété
En savoir plus au sujet du quartier et des commodités autour de cette résidence.
Demander de l’information sur le quartier
En savoir plus au sujet du quartier et des commodités autour de cette résidence
Demander maintenantCalculatrice de versements hypothécaires
- $
- %$
- %
- Capital et intérêts 3 217 $ /mo
- Impôt foncier n/a
- Frais de copropriété n/a

