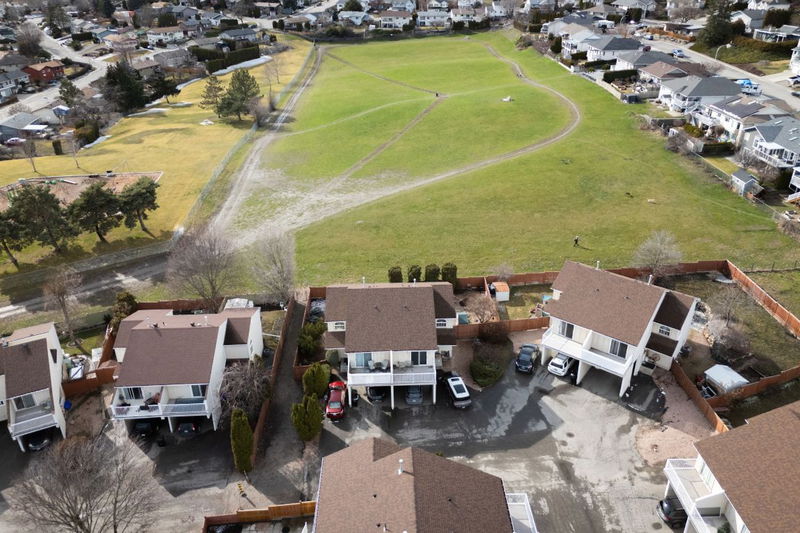Caractéristiques principales
- MLS® #: 10339074
- ID de propriété: SIRC2325376
- Type de propriété: Résidentiel, Condo
- Aire habitable: 1 187 pi.ca.
- Construit en: 1992
- Chambre(s) à coucher: 4
- Salle(s) de bain: 2+1
- Inscrit par:
- Royal LePage Downtown Realty
Description de la propriété
# MODERN RETREAT IN PRIME BELLA VISTA LOCATION
## END-UNIT BACKING ONTO GREEN SPACE
End-unit townhouse in Westmount Place backing onto green space, park, and playground. Tucked at the back of this quiet, family-oriented complex.
## RENOVATED FEATURES
Bright, open floor plan with fully renovated kitchen featuring hard surface countertops and new appliances. West-facing patio with retractable awning.
## FAMILY-FRIENDLY LAYOUT
Fenced, low-maintenance backyard. Three bedrooms including master with ensuite and east-facing balcony with mountain views. Three bathrooms total.
## UPDATES & POTENTIAL
New furnace and modern flooring throughout. Basement includes unfinished fourth bedroom space ideal for teens, guests, or home office.
## CONVENIENT LOCATION
Transit, shopping centers, elementary and high schools all nearby. Green space and playground at your doorstep.
Schedule your showing today!
Pièces
- TypeNiveauDimensionsPlancher
- CuisinePrincipal9' 5" x 17' 3.9"Autre
- SalonPrincipal11' 3" x 22' 6.9"Autre
- FoyerPrincipal5' 8" x 6' 9.6"Autre
- AutrePrincipal7' 3.9" x 8' 9.6"Autre
- Chambre à coucher principale2ième étage13' 3" x 17' 8"Autre
- Salle de bains2ième étage8' 5" x 5' 5"Autre
- Chambre à coucher2ième étage10' 11" x 9' 8"Autre
- Chambre à coucher2ième étage9' 9" x 13' 3.9"Autre
- Salle de bains2ième étage9' 5" x 5'Autre
- Chambre à coucherSous-sol10' 8" x 13' 9.9"Autre
Agents de cette inscription
Demandez plus d’infos
Demandez plus d’infos
Emplacement
4913 Heritage Drive #114, Vernon, British Columbia, V1T 7V5 Canada
Autour de cette propriété
En savoir plus au sujet du quartier et des commodités autour de cette résidence.
- 20.81% 50 to 64 年份
- 18.73% 35 to 49 年份
- 18.6% 20 to 34 年份
- 14.32% 65 to 79 年份
- 6.57% 10 to 14 年份
- 5.68% 5 to 9 年份
- 5.49% 0 to 4 年份
- 4.96% 80 and over
- 4.83% 15 to 19
- Households in the area are:
- 65.2% Single family
- 29.5% Single person
- 5.21% Multi person
- 0.09% Multi family
- 101 691 $ Average household income
- 46 912 $ Average individual income
- People in the area speak:
- 92.03% English
- 1.8% German
- 1.53% Punjabi (Panjabi)
- 1.48% French
- 0.95% Russian
- 0.76% English and non-official language(s)
- 0.64% Tagalog (Pilipino, Filipino)
- 0.34% Spanish
- 0.24% Japanese
- 0.24% Hungarian
- Housing in the area comprises of:
- 50.38% Single detached
- 19.54% Semi detached
- 14.77% Row houses
- 8.47% Duplex
- 6.58% Apartment 1-4 floors
- 0.27% Apartment 5 or more floors
- Others commute by:
- 5.41% Foot
- 2.26% Other
- 0% Public transit
- 0% Bicycle
- 36.12% High school
- 22.65% College certificate
- 16.91% Did not graduate high school
- 11.72% Trade certificate
- 9.88% Bachelor degree
- 2.59% Post graduate degree
- 0.14% University certificate
- The average are quality index for the area is 1
- The area receives 166.24 mm of precipitation annually.
- The area experiences 7.4 extremely hot days (33.08°C) per year.
Demander de l’information sur le quartier
En savoir plus au sujet du quartier et des commodités autour de cette résidence
Demander maintenantCalculatrice de versements hypothécaires
- $
- %$
- %
- Capital et intérêts 2 514 $ /mo
- Impôt foncier n/a
- Frais de copropriété n/a

