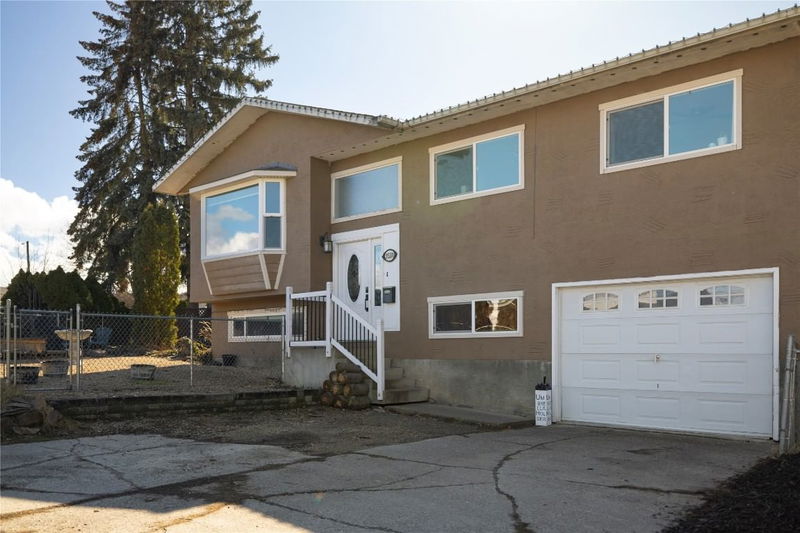Caractéristiques principales
- MLS® #: 10337013
- ID de propriété: SIRC2325333
- Type de propriété: Résidentiel, Maison unifamiliale détachée
- Aire habitable: 1 940 pi.ca.
- Grandeur du terrain: 0,14 ac
- Construit en: 1973
- Chambre(s) à coucher: 4
- Salle(s) de bain: 3
- Stationnement(s): 4
- Inscrit par:
- Oakwyn Realty Okanagan
Description de la propriété
Welcome to this well-appointed home in Vernon, offering a total of 1,162 sq. ft. of above-grade living space plus an additional 779 sq. ft. in the lower level. The main floor features an open-concept kitchen with an eat-in island, seamlessly flowing into the dining area, which has sliding glass doors out to a covered and fully gated balcony. The spacious living room provides ample space for relaxation and entertaining. Vinyl plank flooring extends throughout the main level and upper bedrooms, adding both durability and modern style. The upper floor boasts a comfortable primary suite with a private 2-piece ensuite. Two additional bedrooms share a well-sized 4-piece bathroom, making this level ideal for families.
Downstairs, the lower level offers even more space, including a large rec room with a built-in bar, an additional bedroom, a 3-piece bathroom, laundry area, and plenty of storage. A separate attached single garage adds functionality with more storage space. Step outside to your backyard oasis, complete with a hot tub, a cozy fire pit, and a gazebo—ideal for year-round enjoyment. Recent upgrades include a brand-new hot water tank and a new furnace control board (2023), ensuring efficiency and peace of mind.
Conveniently located near schools, parks, and local amenities, this home is move-in ready and offers a fantastic layout for families, entertainers, or those seeking extra space. Don’t miss this incredible opportunity!
Pièces
- TypeNiveauDimensionsPlancher
- Salle de loisirsSous-sol13' 3" x 18' 9.9"Autre
- Chambre à coucherSous-sol9' x 13' 2"Autre
- Chambre à coucher principalePrincipal13' x 10' 5"Autre
- AutreSous-sol10' 11" x 5' 9"Autre
- CuisinePrincipal10' 11" x 10' 8"Autre
- Salle de bainsPrincipal7' 3.9" x 3' 9.9"Autre
- Chambre à coucherPrincipal10' 2" x 11' 3"Autre
- Salle à mangerPrincipal9' 6" x 10' 8"Autre
- Salle de bainsPrincipal7' 3.9" x 6' 2"Autre
- SalonPrincipal13' 6" x 16' 9"Autre
- Salle de bainsSous-sol8' 8" x 4' 9"Autre
- ServiceSous-sol8' 9.6" x 5' 8"Autre
- RangementSous-sol11' 9.6" x 4' 6"Autre
- Chambre à coucherPrincipal10' 5" x 11' 2"Autre
Agents de cette inscription
Demandez plus d’infos
Demandez plus d’infos
Emplacement
3518 42 Avenue, Vernon, British Columbia, V1T 6S5 Canada
Autour de cette propriété
En savoir plus au sujet du quartier et des commodités autour de cette résidence.
Demander de l’information sur le quartier
En savoir plus au sujet du quartier et des commodités autour de cette résidence
Demander maintenantCalculatrice de versements hypothécaires
- $
- %$
- %
- Capital et intérêts 3 169 $ /mo
- Impôt foncier n/a
- Frais de copropriété n/a

