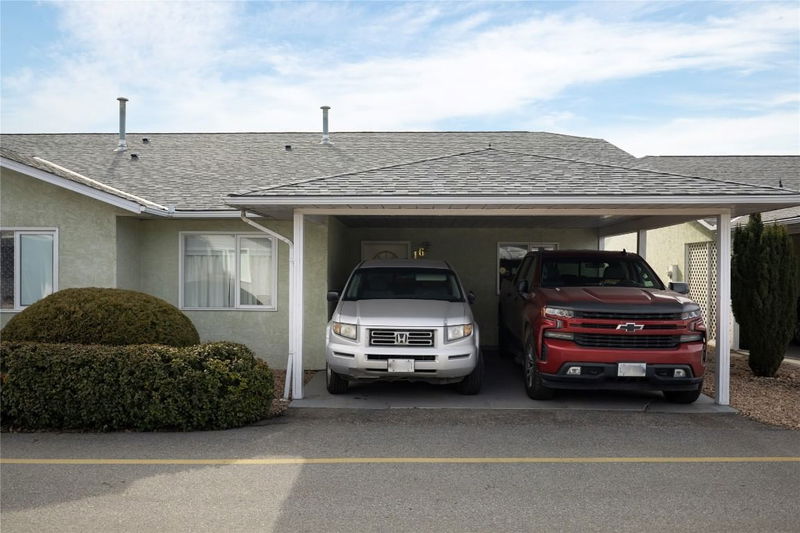Caractéristiques principales
- MLS® #: 10338323
- ID de propriété: SIRC2318432
- Type de propriété: Résidentiel, Condo
- Aire habitable: 1 509 pi.ca.
- Construit en: 1992
- Chambre(s) à coucher: 2
- Salle(s) de bain: 2
- Inscrit par:
- O'Keefe 3 Percent Realty Inc.
Description de la propriété
Second owner, updated kitchen w new counter tops, black sink/faucet, backsplash and paint, 2 bed/2 bath semi-detached rancher with den and workshop in partial basement. Conveniently located in quiet, desirable Spruce Landing, just a short walk to downtown shops and medical offices, and next to the clubhouse and mailboxes. Features include an attached double carport, newer vinyl fencing on two sides and new fireproof corrugated metal fence at back of the good sized private backyard with lots of potential for gardeners! Cat or small dog <14" at shoulder allowed. This unit boasts an abundance of natural light, with large windows throughout. The expansive kitchen includes a new stainless steel range, a pantry and nook, and the formal dining room and large living room are perfect for entertaining. Enjoy indoor-outdoor living with garden door opening onto the covered patio, great for enjoying a bar-b-q with friends/family. The spacious primary bedroom features a 4-piece en-suite with tub/shower combo, a large walk-in closet. The spare bedroom is situated next to the main bathroom, with walk-in shower, ensuring privacy for guests. The laundry service is located on the main floor for easy access. Enjoy your retirement or semi-retirement in this lock-and-leave community, with plenty of clubhouse activities including a library, pool table, and shuffleboard. This one won't last, so book your showing today! To obtain additional information about this listing, please visit our website.
Pièces
- TypeNiveauDimensionsPlancher
- CuisinePrincipal9' 9.9" x 11' 9.9"Autre
- SalonPrincipal13' 6" x 25' 9"Autre
- Chambre à coucher principalePrincipal12' 5" x 13' 3.9"Autre
- Salle de bainsPrincipal4' 11" x 8' 11"Autre
- AutrePrincipal5' 3.9" x 5' 6"Autre
- Chambre à coucherPrincipal9' 9.6" x 11' 6.9"Autre
- Salle de bainsPrincipal7' 6" x 7' 9"Autre
- AutrePrincipal3' 2" x 19' 9.9"Autre
- Salle de lavagePrincipal5' 5" x 3' 2"Autre
- BoudoirSous-sol9' x 19' 8"Autre
- AtelierSous-sol12' 3" x 16'Autre
- AutrePrincipal9' 8" x 27' 6"Autre
- CuisinePrincipal9' 9.9" x 11' 9.9"Autre
Agents de cette inscription
Demandez plus d’infos
Demandez plus d’infos
Emplacement
3900 27 Avenue #16, Vernon, British Columbia, V1T 9E6 Canada
Autour de cette propriété
En savoir plus au sujet du quartier et des commodités autour de cette résidence.
Demander de l’information sur le quartier
En savoir plus au sujet du quartier et des commodités autour de cette résidence
Demander maintenantCalculatrice de versements hypothécaires
- $
- %$
- %
- Capital et intérêts 0
- Impôt foncier 0
- Frais de copropriété 0

