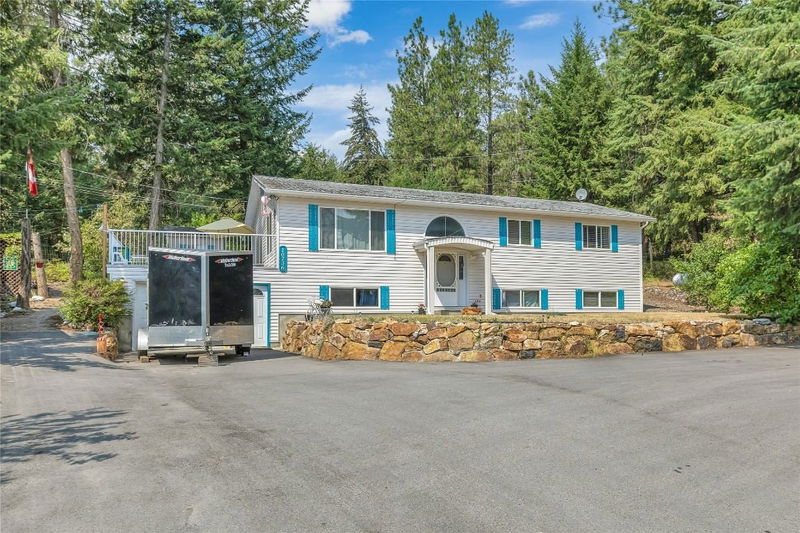Caractéristiques principales
- MLS® #: 10337216
- ID de propriété: SIRC2318368
- Type de propriété: Résidentiel, Maison unifamiliale détachée
- Aire habitable: 2 271 pi.ca.
- Grandeur du terrain: 0,49 ac
- Construit en: 2004
- Chambre(s) à coucher: 4
- Salle(s) de bain: 3
- Stationnement(s): 9
- Inscrit par:
- Coldwell Banker Executives Realty
Description de la propriété
This home has been a place of love, memories, and family. After the loss of my husband, and with the growing care needs of my elderly father, I can no longer keep up with both the upkeep of the house and my responsibilities at home. It is with mixed emotions that I have decided to sell, but I hope it will become a cherished home for its next owners, just as it has been for us. Escape to tranquility in this wonderful 4-bedroom, 3-bathroom home nestled in the serene Westshore Estates at 10736 Pinecrest Road. Perfectly positioned for those who cherish privacy, yet conveniently located just 30 minutes from town and close to local stores and amenities. This charming rural retreat boasts an attached one-car garage with a workshop space and ample parking for 8+ vehicles, all accessible via a newly paved driveway. Inside, enjoy the comfort of multiple heating sources, including propane forced air, a cozy wood-burning stove, and electric baseboard heaters. Step outside to discover your personal oasis, complete with an above-ground pool perfect for summer relaxation. Additionally, a guest bunkie offers extra space for visitors and friends. The home is surrounded by natural beauty, with easy access to trails, camping spots, and abundant wildlife, making it an ideal location for outdoor enthusiasts. Become part of a resilient and respectful community that offers engaging activities and outings year-round. Don’t miss your chance to own this peaceful haven in Westshore Estates.
Téléchargements et médias
Pièces
- TypeNiveauDimensionsPlancher
- CuisinePrincipal8' 3" x 12' 5"Autre
- Salle à mangerPrincipal12' x 13' 3.9"Autre
- SalonPrincipal12' 9.6" x 15' 11"Autre
- Chambre à coucher principalePrincipal11' 9" x 14' 9.6"Autre
- Salle de bainsPrincipal5' x 8' 3"Autre
- Chambre à coucherPrincipal9' 5" x 11' 9"Autre
- Salle de bainsPrincipal4' 11" x 8'Autre
- VestibulePrincipal8' x 8' 11"Autre
- Salle de loisirsSous-sol11' 9.6" x 15' 11"Autre
- RangementSous-sol11' 9.6" x 15' 11"Autre
- Salle de lavageSous-sol7' 2" x 9' 6.9"Autre
- Chambre à coucherSous-sol11' 2" x 15' 6"Autre
- Chambre à coucherSous-sol9' 6" x 11' 2"Autre
- AutreSous-sol11' 2" x 16' 2"Autre
- Salle de bainsSous-sol7' 2" x 7' 5"Autre
Agents de cette inscription
Demandez plus d’infos
Demandez plus d’infos
Emplacement
10736 Pinecrest Road, Vernon, British Columbia, V1H 2C1 Canada
Autour de cette propriété
En savoir plus au sujet du quartier et des commodités autour de cette résidence.
Demander de l’information sur le quartier
En savoir plus au sujet du quartier et des commodités autour de cette résidence
Demander maintenantCalculatrice de versements hypothécaires
- $
- %$
- %
- Capital et intérêts 0
- Impôt foncier 0
- Frais de copropriété 0

