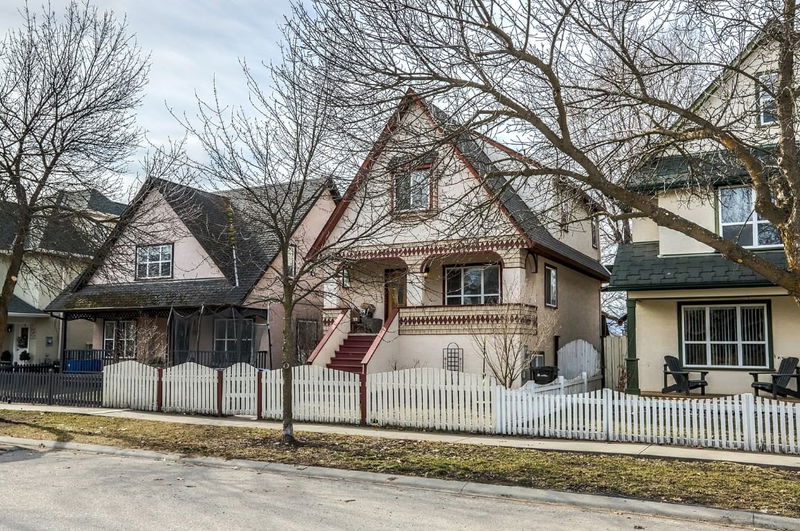Caractéristiques principales
- MLS® #: 10337287
- ID de propriété: SIRC2311184
- Type de propriété: Résidentiel, Condo
- Aire habitable: 1 754 pi.ca.
- Construit en: 1998
- Chambre(s) à coucher: 5
- Salle(s) de bain: 3+1
- Stationnement(s): 2
- Inscrit par:
- RE/MAX Vernon
Description de la propriété
Situated in the desirable Lakeshore Village community, only one street over from Okanagan Lake, this three-level standalone home has solid bones and plenty of potential. With five bedrooms, 3.5 bathrooms, and a well-laid-out floor plan, it offers a comfortable and functional space for a family. Some of the big-ticket items are taken care of, including a newer roof and A/C unit. Recent updates also include newer flooring throughout, refreshed kitchen countertops, updated bathroom fixtures, and modern light fixtures.
The main floor has a natural flow, connecting the kitchen, dining, and living areas, making it easy to live in and enjoy. The fully finished basement, with its own separate entrance, provides flexibility—whether for guests, a rental suite, or a workspace. The single-bay garage offers additional storage, and the covered deck is a great place to unwind.
Okanagan Lake life, Marshall Fields, and Lakers Park disc golf course are steps from this home which makes it a a prime spot for those who love the outdoors. Nestled on a cul-de-sac, it provides a peaceful retreat while still being close to everything Vernon and the lake lifestyle has to offer.
The fundamentals are solid, and with a little work, it could be a fantastic long-term investment in an unbeatable neighbourhood. The people living there now, will be moving on to their new house on or before June 1st, 2025.
Pièces
- TypeNiveauDimensionsPlancher
- SalonPrincipal17' 9.6" x 13'Autre
- CuisinePrincipal10' 6.9" x 8' 5"Autre
- Salle à mangerPrincipal10' 6.9" x 11' 6.9"Autre
- AutrePrincipal4' 8" x 4' 9.9"Autre
- Chambre à coucher principale2ième étage13' 9" x 20' 5"Autre
- Salle de bains2ième étage8' 2" x 5'Autre
- Chambre à coucher2ième étage13' 9.9" x 9' 9.6"Autre
- Chambre à coucher2ième étage10' 3.9" x 10' 9"Autre
- Salle de bains2ième étage5' 9.6" x 7' 3.9"Autre
- Salle de loisirsSous-sol21' 9.9" x 11' 3.9"Autre
- Chambre à coucherSous-sol9' 8" x 8' 3.9"Autre
- Chambre à coucherSous-sol9' 8" x 10' 6.9"Autre
- Salle de bainsSous-sol5' x 7' 6.9"Autre
Agents de cette inscription
Demandez plus d’infos
Demandez plus d’infos
Emplacement
6973 Cummins Road, Vernon, British Columbia, V1H 1X9 Canada
Autour de cette propriété
En savoir plus au sujet du quartier et des commodités autour de cette résidence.
Demander de l’information sur le quartier
En savoir plus au sujet du quartier et des commodités autour de cette résidence
Demander maintenantCalculatrice de versements hypothécaires
- $
- %$
- %
- Capital et intérêts 3 413 $ /mo
- Impôt foncier n/a
- Frais de copropriété n/a

