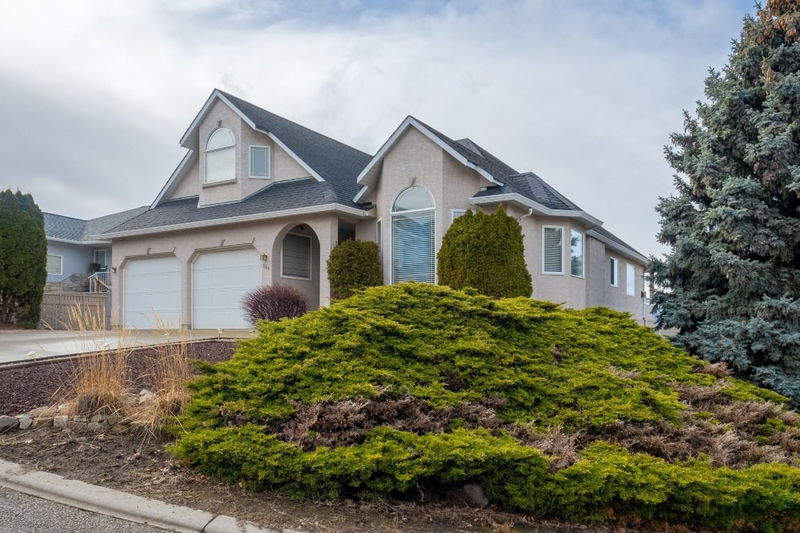Caractéristiques principales
- MLS® #: 10336810
- ID de propriété: SIRC2304621
- Type de propriété: Résidentiel, Maison unifamiliale détachée
- Aire habitable: 3 128 pi.ca.
- Grandeur du terrain: 0,17 ac
- Construit en: 1995
- Chambre(s) à coucher: 4
- Salle(s) de bain: 3
- Inscrit par:
- Coldwell Banker Executives Realty
Description de la propriété
Bright & Spacious Middleton Ridge Home with Stunning Views!
Welcome to this beautifully maintained 4-bedroom, 3-bathroom home in sought-after Middleton Mountain. With a bright, open floor plan, vaulted ceilings, and breathtaking city and mountain views from your covered deck, this home is a must-see. The large island kitchen offers ample counter space, while the dining and living areas flow effortlessly to the deck—perfect for relaxing or entertaining guests while taking in the scenery. Four full bedrooms include a spacious upper-level room ideal as a guest suite, office, or playroom. The fully finished walkout basement features a huge games room (pool table included!), a large bedroom, and a separate entrance, offering great suite potential—convert the entire space into an income-generating rental or create a shared living arrangement while maintaining access to part of the lower level. Outside, enjoy a private, fenced backyard with a lush garden, mature fruit trees, and grapevines—ideal for relaxing, entertaining, or cultivating your green thumb. A 6'9" x 8'9" shed provides extra storage, while additional parking beside the garage offers space for an RV, boat, or other recreational vehicles. Located in a fantastic neighborhood just minutes from parks, schools, shopping, and the stunning shores of Kalamalka Lake, this home offers the perfect balance of comfort, convenience, and breathtaking views. Don't miss this opportunity—schedule your private showing today
Pièces
- TypeNiveauDimensionsPlancher
- ServiceSous-sol5' 9.6" x 7' 2"Autre
- Pièce principalePrincipal14' 3.9" x 27' 2"Autre
- CuisinePrincipal17' x 23'Autre
- Chambre à coucher principalePrincipal11' 6.9" x 13' 6.9"Autre
- Chambre à coucher2ième étage12' 6" x 20' 9.6"Autre
- Chambre à coucherSous-sol14' 6.9" x 17'Autre
- Salle familialeSous-sol14' 6.9" x 16' 9"Autre
- Salle de jeuxSous-sol16' 3.9" x 20' 6.9"Autre
- AtelierSous-sol8' 8" x 14' 8"Autre
- RangementSous-sol6' 9.6" x 10' 9.9"Autre
- Salle de lavagePrincipal5' 8" x 7' 11"Autre
- RangementSous-sol11' 9.9" x 18'Autre
- FoyerPrincipal5' 9.9" x 6' 9.9"Autre
- Chambre à coucherPrincipal10' 2" x 10' 3.9"Autre
Agents de cette inscription
Demandez plus d’infos
Demandez plus d’infos
Emplacement
966 Mt Bulman Drive, Vernon, British Columbia, V1B 2Z1 Canada
Autour de cette propriété
En savoir plus au sujet du quartier et des commodités autour de cette résidence.
Demander de l’information sur le quartier
En savoir plus au sujet du quartier et des commodités autour de cette résidence
Demander maintenantCalculatrice de versements hypothécaires
- $
- %$
- %
- Capital et intérêts 4 389 $ /mo
- Impôt foncier n/a
- Frais de copropriété n/a

