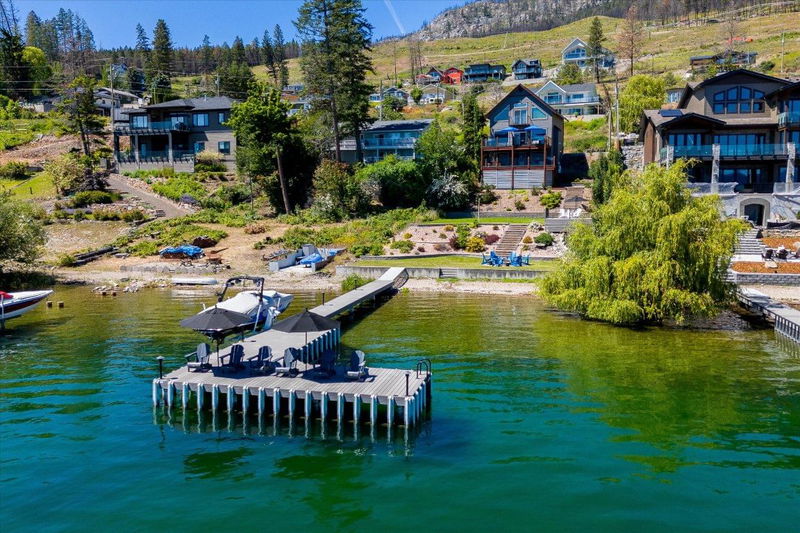Caractéristiques principales
- MLS® #: 10336532
- ID de propriété: SIRC2304515
- Type de propriété: Résidentiel, Maison unifamiliale détachée
- Aire habitable: 2 590 pi.ca.
- Grandeur du terrain: 0,28 ac
- Construit en: 2005
- Chambre(s) à coucher: 5
- Salle(s) de bain: 2+1
- Inscrit par:
- Unison Jane Hoffman Realty
Description de la propriété
Discover the ultimate lakefront living experience with this beautiful 5-bedroom, 3-bathroom home situated on Okanagan Lake. Enjoy the serene surroundings with minimal boat traffic and calmer waters. The property boasts an impressive 80 feet of pristine beachfront, complemented by a composite dock with a boat lift, and a stunning tiered lawn that offers ample space for outdoor activities. The main floor features an open concept living area where the kitchen, dining room, and living room flow seamlessly together, with access to a large deck creating a perfect space for family gatherings. Additionally, there is a guest bedroom and a powder room for visitors. There are three generous bedrooms on the upper level, including the primary bedroom with a cheater access door that provides direct access to the bathroom. The primary bedroom also has a private deck, where you can enjoy your morning coffee while taking in the beautiful lake views. The lower level features a large recreation room and a summer kitchen with access to a covered deck for shaded relaxation. This level also includes an additional bedroom, a full bathroom, and a laundry room. Located just 30 minutes from Vernon and 35 minutes from West Kelowna, this property offers the perfect balance of seclusion and accessibility. Furthermore, it is situated outside the expanded Speculation Tax zone, providing additional financial benefits. This idyllic retreat is perfect for those seeking tranquility and the lake lifestyle!
Téléchargements et médias
Pièces
- TypeNiveauDimensionsPlancher
- AutrePrincipal5' 6" x 5' 6"Autre
- Chambre à coucherPrincipal11' 6.9" x 11' 6"Autre
- Salle à mangerPrincipal8' 6.9" x 10' 9.6"Autre
- FoyerPrincipal9' 2" x 8' 6"Autre
- CuisinePrincipal10' 5" x 12' 9"Autre
- SalonPrincipal18' 11" x 16' 11"Autre
- Salle de bains2ième étage15' 6" x 8' 9.9"Autre
- Chambre à coucher2ième étage11' 8" x 13' 2"Autre
- Chambre à coucher2ième étage11' 6" x 13' 3"Autre
- Chambre à coucher principale2ième étage15' 6" x 17' 6.9"Autre
- Salle de bainsSupérieur7' 8" x 4' 11"Autre
- Chambre à coucherSupérieur14' 6.9" x 9' 8"Autre
- CuisineSupérieur7' 9" x 9' 3"Autre
- Salle de lavageSupérieur14' 3.9" x 9' 9.6"Autre
- Salle de loisirsSupérieur15' 5" x 27'Autre
Agents de cette inscription
Demandez plus d’infos
Demandez plus d’infos
Emplacement
17 Nerie Road, Vernon, British Columbia, V1H 2E4 Canada
Autour de cette propriété
En savoir plus au sujet du quartier et des commodités autour de cette résidence.
Demander de l’information sur le quartier
En savoir plus au sujet du quartier et des commodités autour de cette résidence
Demander maintenantCalculatrice de versements hypothécaires
- $
- %$
- %
- Capital et intérêts 0
- Impôt foncier 0
- Frais de copropriété 0

