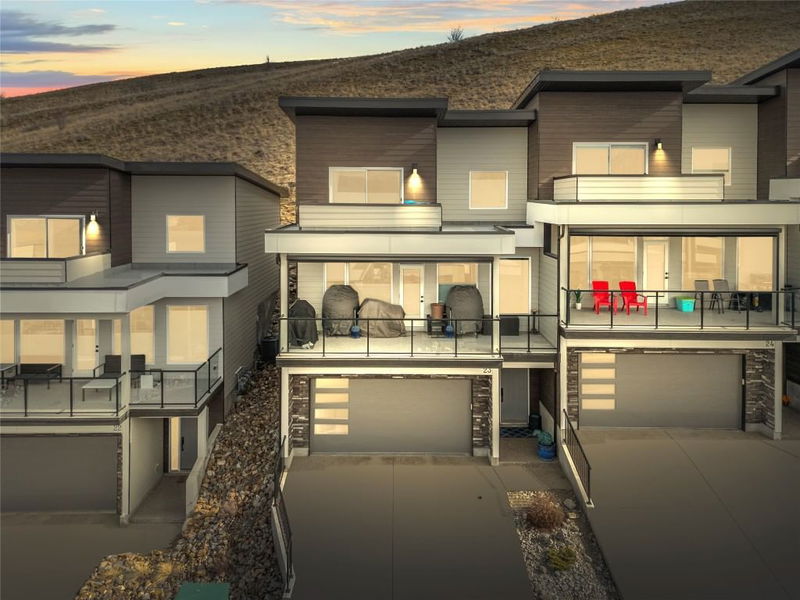Caractéristiques principales
- MLS® #: 10336136
- ID de propriété: SIRC2299374
- Type de propriété: Résidentiel, Condo
- Aire habitable: 1 756 pi.ca.
- Construit en: 2021
- Chambre(s) à coucher: 3
- Salle(s) de bain: 3
- Stationnement(s): 4
- Inscrit par:
- RE/MAX Vernon
Description de la propriété
Enjoy outdoor living with a main deck equipped with an electronic privacy/solar screen, an additional deck off the primary bedroom perfect for watching sunsets, and a back patio ideal for morning coffee or preparing meals on your smoker or gas connected BBQ on the main deck. A modern townhome in a vibrant new community atop Middleton Mountain. This end unit, previously a show home with premium upgrades, backs on to Farnsworth Nature Preserve. Enjoy the multiple views of the mountains, city, and Swan Lake with private access to scenic hiking trails. The home features a spacious interior with 3 bedrooms, 3 bathrooms, and a double car garage. Quality finishes include quartz countertops, engineered wood floors, stainless-steel appliances, and 30" gas cooktop. 9 foot ceilings, electric fireplace, and expansive windows with top-down bottom-up blinds, enhance the indoor experience. Constructed with 6" concrete party walls for added peace and quiet, pre-wired with Cat6, equipped with high-efficiency furnace, A/C, Low E windows, air filtration and on-demand hot water. Strata fees cover cold water, landscaping, snow removal, and driveway shoveling, amongst other amenities. One of the only strata complexes that allow larger dogs-up to 30" to the shoulder!
Pièces
- TypeNiveauDimensionsPlancher
- Chambre à coucher principale3ième étage14' 3" x 14'Autre
- Salle de bains3ième étage11' 3" x 9' 2"Autre
- Salon2ième étage13' 6" x 13'Autre
- Salle à manger2ième étage13' 6" x 12' 5"Autre
- Cuisine2ième étage9' 8" x 12' 9"Autre
- FoyerPrincipal5' 6" x 14' 9.6"Autre
- Chambre à coucher2ième étage9' 8" x 12' 9"Autre
- Chambre à coucher3ième étage13' 9.9" x 14'Autre
- Salle de bains3ième étage6' 2" x 11' 3"Autre
- Salle de lavage3ième étage7' 9" x 7' 3.9"Autre
- AutrePrincipal26' 9.9" x 19' 2"Autre
- Autre3ième étage5' 6" x 10' 3.9"Autre
- RangementPrincipal6' 9.9" x 7' 3"Autre
Agents de cette inscription
Demandez plus d’infos
Demandez plus d’infos
Emplacement
1000 Mt Robson Place #23, Vernon, British Columbia, V1B 4G2 Canada
Autour de cette propriété
En savoir plus au sujet du quartier et des commodités autour de cette résidence.
- 21.22% 50 à 64 ans
- 19.78% 35 à 49 ans
- 18.27% 65 à 79 ans
- 11.84% 20 à 34 ans
- 6.87% 10 à 14 ans
- 6.54% 15 à 19 ans
- 6.08% 5 à 9 ans
- 5.78% 80 ans et plus
- 3.62% 0 à 4 ans
- Les résidences dans le quartier sont:
- 76.71% Ménages unifamiliaux
- 19.3% Ménages d'une seule personne
- 2.99% Ménages de deux personnes ou plus
- 1% Ménages multifamiliaux
- 142 964 $ Revenu moyen des ménages
- 63 820 $ Revenu personnel moyen
- Les gens de ce quartier parlent :
- 91.65% Anglais
- 1.72% Allemand
- 1.35% Pendjabi
- 1.27% Français
- 0.98% Anglais et langue(s) non officielle(s)
- 0.91% Russe
- 0.68% Néerlandais
- 0.52% Mandarin
- 0.46% Afrikaans
- 0.46% Yue (Cantonese)
- Le logement dans le quartier comprend :
- 75.83% Maison individuelle non attenante
- 11.64% Maison en rangée
- 6.75% Appartement, moins de 5 étages
- 3.13% Duplex
- 2.65% Maison jumelée
- 0% Appartement, 5 étages ou plus
- D’autres font la navette en :
- 5.9% Autre
- 2.03% Transport en commun
- 1.34% Vélo
- 0.26% Marche
- 31.5% Diplôme d'études secondaires
- 20.65% Certificat ou diplôme d'un collège ou cégep
- 17.8% Baccalauréat
- 11.68% Aucun diplôme d'études secondaires
- 11.15% Certificat ou diplôme d'apprenti ou d'une école de métiers
- 6.1% Certificat ou diplôme universitaire supérieur au baccalauréat
- 1.13% Certificat ou diplôme universitaire inférieur au baccalauréat
- L’indice de la qualité de l’air moyen dans la région est 1
- La région reçoit 169.57 mm de précipitations par année.
- La région connaît 7.39 jours de chaleur extrême (32.67 °C) par année.
Demander de l’information sur le quartier
En savoir plus au sujet du quartier et des commodités autour de cette résidence
Demander maintenantCalculatrice de versements hypothécaires
- $
- %$
- %
- Capital et intérêts 3 735 $ /mo
- Impôt foncier n/a
- Frais de copropriété n/a

