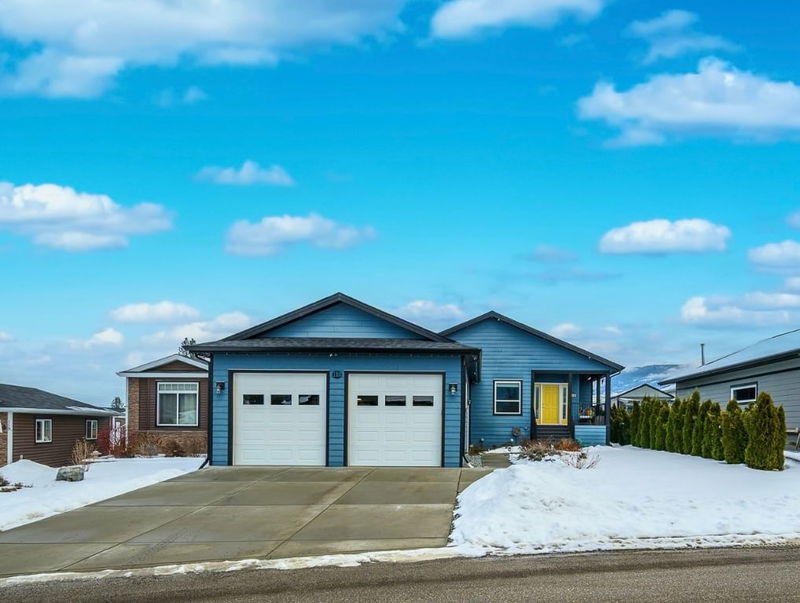Caractéristiques principales
- MLS® #: 10336431
- ID de propriété: SIRC2294085
- Type de propriété: Résidentiel, Maison unifamiliale détachée
- Aire habitable: 1 611 pi.ca.
- Construit en: 2018
- Chambre(s) à coucher: 3
- Salle(s) de bain: 2
- Stationnement(s): 6
- Inscrit par:
- Stonehaus Realty (Kelowna)
Description de la propriété
Immaculate Home with Expansive Lot, Garage Package & RV Parking. Welcome to #118 at Lawrence Heights, a beautifully maintained 2018-built home offering 1,600 sq. ft. of modern comfort, exceptional space & a prime location in an adult-oriented community. Nestled on a 0.19-acre lot, this like-new residence provides ample room to enjoy the best of indoor and outdoor living. Key Features: Desirable Layout with oversized triple-wide design, spacious & bright with a seamless open concept which includes a Master Suite with ensuite & walk-in closet, large second bedroom & third bedroom/den. Expansive garage package with plenty of room for vehicles, storage & hobbies. Large covered deck overlooking your massive backyard, a private retreat with endless possibilities for gardening, entertaining & relaxation. The backyard is fully fenced and your pets are welcome. The flat lot also features RV parking with easy access. Built in 2018, this home is in great condition and includes a full appliance package with wine fridge & water purification system. Located in a peaceful, well-maintained adult community, this home offers a low-maintenance, lock-and-leave lifestyle while being just minutes from Vernon’s amenities and Okanagan Lake. A fantastic opportunity for those looking for space, quality & value. Contact your Agent or the Listing Agent today to schedule a private viewing. *Virtual tour is available upon request*
Pièces
- TypeNiveauDimensionsPlancher
- SalonPrincipal12' 3.9" x 18' 2"Autre
- Chambre à coucherPrincipal11' 3" x 12' 3"Autre
- Chambre à coucherPrincipal7' 5" x 9' 6.9"Autre
- CuisinePrincipal11' 6.9" x 14' 5"Autre
- Salle à mangerPrincipal11' 6.9" x 8' 9.6"Autre
- Chambre à coucher principalePrincipal11' 8" x 15' 6.9"Autre
- Salle de bainsPrincipal11' 2" x 7' 5"Autre
- Salle de bainsPrincipal11' 6" x 4' 11"Autre
Agents de cette inscription
Demandez plus d’infos
Demandez plus d’infos
Emplacement
9510 Highway 97 Highway #118, Vernon, British Columbia, V1H 1R8 Canada
Autour de cette propriété
En savoir plus au sujet du quartier et des commodités autour de cette résidence.
Demander de l’information sur le quartier
En savoir plus au sujet du quartier et des commodités autour de cette résidence
Demander maintenantCalculatrice de versements hypothécaires
- $
- %$
- %
- Capital et intérêts 3 662 $ /mo
- Impôt foncier n/a
- Frais de copropriété n/a

