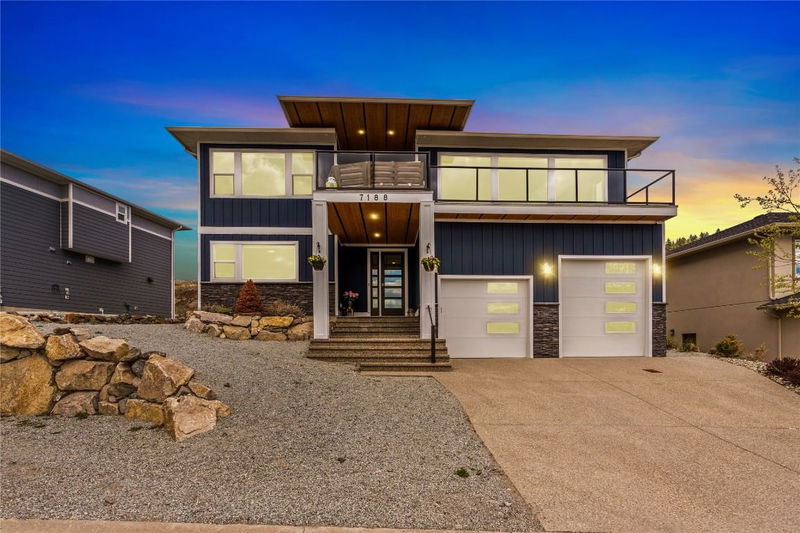Caractéristiques principales
- MLS® #: 10334883
- ID de propriété: SIRC2278496
- Type de propriété: Résidentiel, Maison unifamiliale détachée
- Aire habitable: 2 936 pi.ca.
- Grandeur du terrain: 0,21 ac
- Construit en: 2017
- Chambre(s) à coucher: 6
- Salle(s) de bain: 3
- Stationnement(s): 8
- Inscrit par:
- eXp Realty (Kelowna)
Description de la propriété
This stunning 6-bedroom, 3-bathroom home boasts a legal 2-bedroom level-entry suite—perfect for accommodating in-laws or generating rental income. A professionally designed bridge extends from the back deck to a brand-new private pool, completed in Fall 2023. The pool includes cushioned padding beneath the liner, built-in cover, LED lighting, and deck jets for a luxurious outdoor retreat.
Inside, executive-level finishes shine, featuring quartz countertops, power blinds, a gas range, and premium stainless steel appliances. The primary bedroom offers breathtaking lake and mountain views, a spacious walk-in closet, and an indulgent Jacuzzi infrared sauna.
The oversized garage is built for versatility with extra-high ceilings, a 10-ft door to accommodate a boat or large vehicle, its own 100-amp service, and pre-wiring for an EV charger.
Nestled in the prestigious Apex Drive neighborhood atop the Foothills, this home enjoys panoramic lake and valley views. Just a short walk to a playground and world-class hiking trails, it’s less than 20 minutes from Silver Star Mountain Resort and only 7 minutes from Vernon’s shopping and amenities.
Luxury, comfort, and income potential come together in this exceptional property—you have to see it to believe it!
Pièces
- TypeNiveauDimensionsPlancher
- Salle de bainsPrincipal8' 9.9" x 10' 3"Autre
- ServiceSupérieur6' 6" x 10' 2"Autre
- FoyerSupérieur12' 6" x 13' 3"Autre
- SalonSupérieur19' 5" x 14'Autre
- Salle de lavagePrincipal5' 11" x 12' 9.9"Autre
- SalonPrincipal17' 3" x 23' 3"Autre
- CuisineSupérieur12' 6" x 8' 3.9"Autre
- Chambre à coucherPrincipal12' 6" x 11' 9.6"Autre
- Garde-mangerPrincipal10' 3" x 4'Autre
- FoyerSupérieur3' 8" x 25'Autre
- AutrePrincipal12' 9" x 9' 2"Autre
- Chambre à coucher principalePrincipal20' 5" x 14'Autre
- FoyerPrincipal3' 6.9" x 19' 6"Autre
- Chambre à coucherSupérieur12' 2" x 11' 6.9"Autre
- Chambre à coucherPrincipal12' 6" x 9' 11"Autre
- Chambre à coucherSupérieur13' 9.9" x 10' 2"Autre
- Chambre à coucher principaleSupérieur12' 2" x 11' 5"Autre
- Salle de bainsSupérieur4' 11" x 7' 9.9"Autre
- CuisinePrincipal13' 6.9" x 17' 3"Autre
- Salle de bainsPrincipal12' 5" x 4' 9.9"Autre
- AutreSupérieur23' 9.6" x 23'Autre
Agents de cette inscription
Demandez plus d’infos
Demandez plus d’infos
Emplacement
7188 Apex Drive, Vernon, British Columbia, V1B 4E4 Canada
Autour de cette propriété
En savoir plus au sujet du quartier et des commodités autour de cette résidence.
Demander de l’information sur le quartier
En savoir plus au sujet du quartier et des commodités autour de cette résidence
Demander maintenantCalculatrice de versements hypothécaires
- $
- %$
- %
- Capital et intérêts 6 835 $ /mo
- Impôt foncier n/a
- Frais de copropriété n/a

