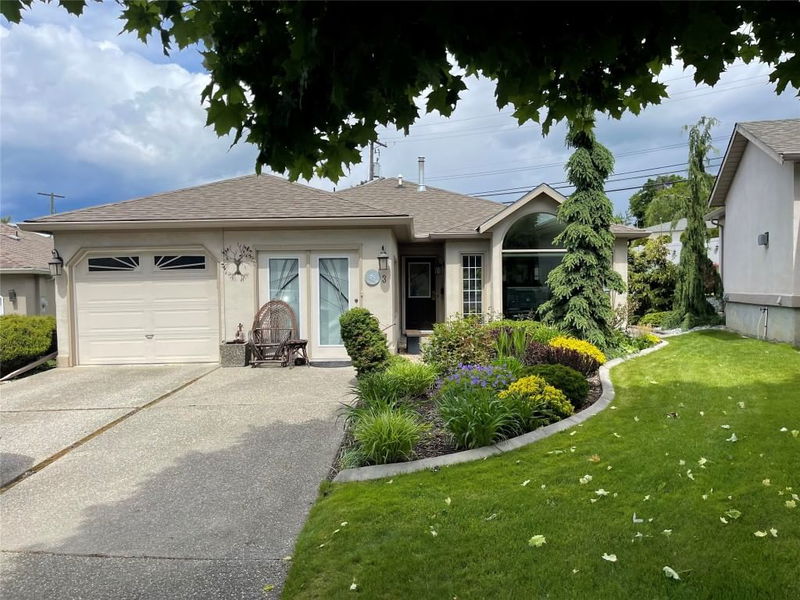Caractéristiques principales
- MLS® #: 10333356
- ID de propriété: SIRC2276889
- Type de propriété: Résidentiel, Condo
- Aire habitable: 1 735 pi.ca.
- Grandeur du terrain: 0,16 ac
- Construit en: 1990
- Chambre(s) à coucher: 2
- Salle(s) de bain: 2
- Stationnement(s): 3
- Inscrit par:
- Royal LePage Downtown Realty
Description de la propriété
Welcome to Sandpiper Gated Community! Ready to call this spacious 2 bedroom home with den and added bonus space or studio your home? This must see home is conveniently located in the desirable East Hill area, close to Hillview Golf course, shopping, downtown, the rail trail and a 7 min drive to Kalamalka Lake and beach! Come and enjoy the Okanagan summer and outdoor living in your beautiful backyard with a large covered patio for all of your entertaining delights or just a have a quiet evening enjoying the beauty of the night! This home has lot's of natural light, vaulted ceiling, large kitchen, crawlspace and sits on one of the larger lots! Living in the community also comes with access to the clubhouse, with an in ground outdoor heated pool, hot tub, gym, games area and has RV storage on site for monthly rentals (if spots are available)! In terms of location to the clubhouse this home is located in a perfect spot, just cross the street with your sunscreen, book and towel and enjoy the day poolside. Poly B has been replaced! Sandpiper is a sought after community so book your viewing today!
Pièces
- TypeNiveauDimensionsPlancher
- SalonPrincipal12' 11" x 13' 11"Autre
- Salle de bainsPrincipal8' 8" x 4' 11"Autre
- CuisinePrincipal13' 3" x 11'Autre
- BoudoirPrincipal9' 3" x 20' 9"Autre
- Salle de bainsPrincipal7' 9" x 11' 6.9"Autre
- Salle de lavagePrincipal8' 2" x 11' 3"Autre
- Chambre à coucherPrincipal12' 5" x 11' 3"Autre
- Chambre à coucher principalePrincipal13' x 21' 3.9"Autre
- Salle à mangerPrincipal13' 3" x 11' 3"Autre
- Salle familialePrincipal12' 3" x 14' 9.9"Autre
Agents de cette inscription
Demandez plus d’infos
Demandez plus d’infos
Emplacement
1220 25 Avenue #3, Vernon, British Columbia, V1T 9A1 Canada
Autour de cette propriété
En savoir plus au sujet du quartier et des commodités autour de cette résidence.
Demander de l’information sur le quartier
En savoir plus au sujet du quartier et des commodités autour de cette résidence
Demander maintenantCalculatrice de versements hypothécaires
- $
- %$
- %
- Capital et intérêts 3 217 $ /mo
- Impôt foncier n/a
- Frais de copropriété n/a

