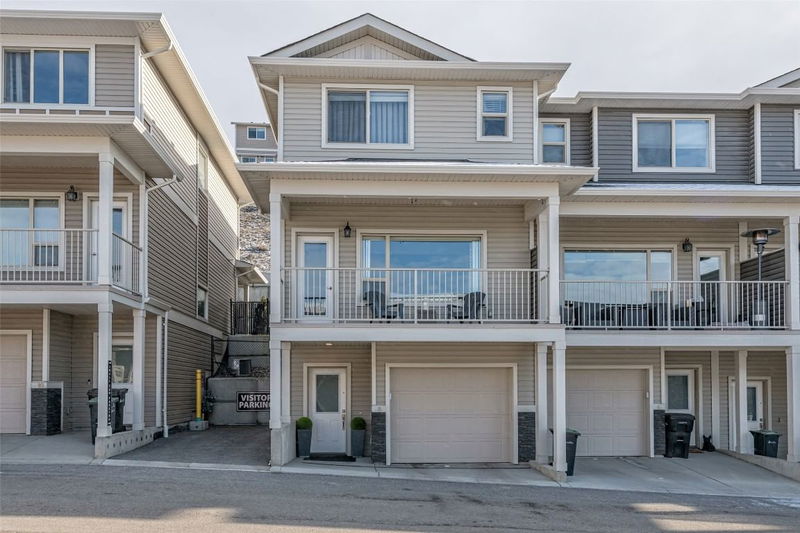Caractéristiques principales
- MLS® #: 10334772
- ID de propriété: SIRC2276834
- Type de propriété: Résidentiel, Condo
- Aire habitable: 1 495 pi.ca.
- Construit en: 2018
- Chambre(s) à coucher: 2
- Salle(s) de bain: 2+1
- Inscrit par:
- Coldwell Banker Executives Realty
Description de la propriété
Immaculate 2 bed 2.5 bath END UNIT in The Terraces. This freshly painted home features a bright open floor plan with gorgeous California Shutters.... The kitchen boasts white "ceiling height" cabinets, stainless steel appliances and a large island with quartz countertops that easily fits four stools . The dining area opens up to your private backyard where you will find a large covered deck with plenty of room for entertaining, a ceiling fan to keep you cool and a syn lawn area that is great for kids and pets. With the open concept floor plan, the kitchen flows into the living room with 9' ceilings and a large picture window that fills the home with natural light. Easy access from the living room to the front deck where you can enjoy coffee with a view. Upstairs features two master suites, each with a full ensuite, custom walk in closets, beautiful pendant lighting and ceiling fans. Doing laundry will be a pleasure in the second floor laundry room with loads of storage, a folding counter and even room for an ironing board. Two car tandem garage is 34' long giving you space to park your car as well as store your paddle boards, E-bikes, golf clubs and everything you need to enjoy the Okanagan Lifestyle. Conveniently located near transit, and a short drive to restaurants, schools, coffee shops, shopping , golf, the beach and more. Call today to book a showing!
Pièces
- TypeNiveauDimensionsPlancher
- AutrePrincipal5' 11" x 5' 6.9"Autre
- Chambre à coucher principale2ième étage12' 9.6" x 11' 9.6"Autre
- CuisinePrincipal11' 11" x 12' 6"Autre
- Salle de bains2ième étage8' 2" x 5'Autre
- Salle à mangerPrincipal9' 8" x 11' 9.6"Autre
- SalonPrincipal11' 6" x 16' 9.9"Autre
- Salle de bains2ième étage8' 2" x 5'Autre
- Chambre à coucher principale2ième étage12' 8" x 11' 3.9"Autre
Agents de cette inscription
Demandez plus d’infos
Demandez plus d’infos
Emplacement
4600 Okanagan Avenue #8, Vernon, British Columbia, V1T 0A8 Canada
Autour de cette propriété
En savoir plus au sujet du quartier et des commodités autour de cette résidence.
- 23.13% 20 à 34 ans
- 20.99% 50 à 64 ans
- 20.74% 35 à 49 ans
- 11.33% 65 à 79 ans
- 5.83% 15 à 19 ans
- 5.61% 10 à 14 ans
- 5.58% 0 à 4 ans ans
- 4.88% 5 à 9 ans
- 1.89% 80 ans et plus
- Les résidences dans le quartier sont:
- 58.82% Ménages unifamiliaux
- 33.17% Ménages d'une seule personne
- 7.78% Ménages de deux personnes ou plus
- 0.23% Ménages multifamiliaux
- 97 163 $ Revenu moyen des ménages
- 42 720 $ Revenu personnel moyen
- Les gens de ce quartier parlent :
- 91.05% Anglais
- 2.02% Pendjabi
- 1.85% Allemand
- 1.24% Anglais et langue(s) non officielle(s)
- 1.05% Russe
- 0.94% Français
- 0.64% Portugais
- 0.48% Tagalog (pilipino)
- 0.39% Ukrainien
- 0.35% Anglais et français
- Le logement dans le quartier comprend :
- 27.16% Maison individuelle non attenante
- 27.14% Appartement, moins de 5 étages
- 18.93% Maison en rangée
- 13.56% Maison jumelée
- 12.93% Duplex
- 0.27% Appartement, 5 étages ou plus
- D’autres font la navette en :
- 3.3% Autre
- 2.66% Transport en commun
- 2.5% Marche
- 1.27% Vélo
- 38.78% Diplôme d'études secondaires
- 23.73% Certificat ou diplôme d'un collège ou cégep
- 16.99% Aucun diplôme d'études secondaires
- 10.4% Certificat ou diplôme d'apprenti ou d'une école de métiers
- 9.32% Baccalauréat
- 0.7% Certificat ou diplôme universitaire supérieur au baccalauréat
- 0.08% Certificat ou diplôme universitaire inférieur au baccalauréat
- L’indice de la qualité de l’air moyen dans la région est 1
- La région reçoit 166.24 mm de précipitations par année.
- La région connaît 7.4 jours de chaleur extrême (33.08 °C) par année.
Demander de l’information sur le quartier
En savoir plus au sujet du quartier et des commodités autour de cette résidence
Demander maintenantCalculatrice de versements hypothécaires
- $
- %$
- %
- Capital et intérêts 2 827 $ /mo
- Impôt foncier n/a
- Frais de copropriété n/a

