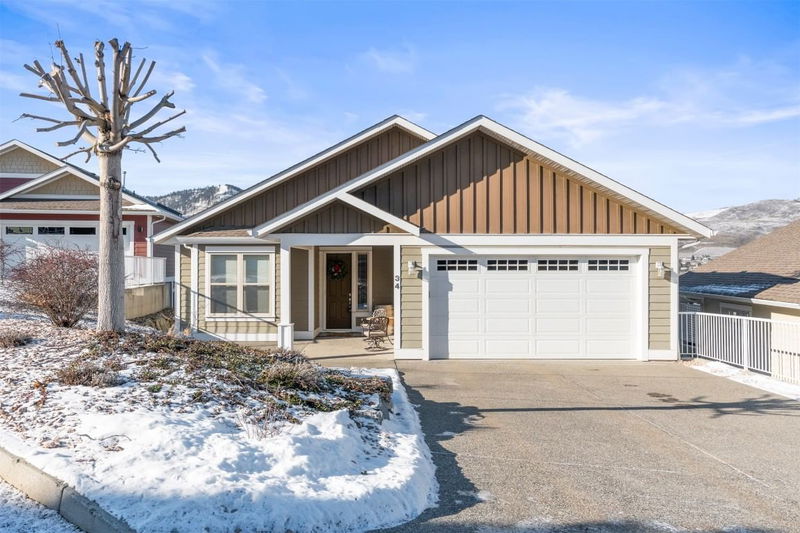Caractéristiques principales
- MLS® #: 10334841
- ID de propriété: SIRC2276821
- Type de propriété: Résidentiel, Condo
- Aire habitable: 2 915 pi.ca.
- Grandeur du terrain: 8 479 pi.ca.
- Construit en: 2006
- Chambre(s) à coucher: 3
- Salle(s) de bain: 2+1
- Stationnement(s): 4
- Inscrit par:
- O'Keefe 3 Percent Realty Inc.
Description de la propriété
Experience the best of Okanagan living in this beautifully appointed 1 owner 3-bed, 3-bath rancher w/ walk-out basement+den, situated in the sought-after Seasons. Boasting some of the most stunning panoramic lake views that the Seasons offers, thoughtfully designed living spaces & well-maintained lush landscaping. The kitchen is a dream, featuring a heated floor, spacious raised eating bar, sleek cabinetry, & an open layout, perfect for entertaining while soaking in the views. The living room complete w/ a cozy fireplace & custom built-ins, creates a peaceful atmosphere to relax. The main floor primary suite is a retreat, offering dual closets & an ensuite w/ standalone shower & soaker tub. Heated floors in all full bathrooms add an extra touch of comfort. Downstairs, walk-out basement provides ample versatility, w/ 2 large bed, full bath, family room & large storage room that could double as home gym or theatre room! Step outside for the best of indoor-outdoor living-upper deck, complete w/ full shade awnings, the perfect place to unwind watching the sunset in complete privacy & lower patio offers added outdoor space w/ a sense of seclusion thanks to the staggered property design. Designed for year-round enjoyment or lock&leave lifestyle. Oversized double garage can accommodate a boat & the community offers unparalleled amenities, incl a fitness center, pool, tennis courts, & more. Located a short walk to the lake, & parks-this is your chance to experience luxury living!
Pièces
- TypeNiveauDimensionsPlancher
- AutrePrincipal3' x 8' 6.9"Autre
- Salle à mangerPrincipal11' 11" x 15' 9.9"Autre
- Chambre à coucher principalePrincipal20' 11" x 13' 9.9"Autre
- CuisinePrincipal12' 5" x 12' 9.6"Autre
- ServiceSous-sol6' 3.9" x 20' 2"Autre
- Salle familialeSous-sol21' 3.9" x 15' 9.9"Autre
- SalonPrincipal17' 9" x 15' 11"Autre
- Chambre à coucherSous-sol15' 3" x 11'Autre
- Salle de bainsPrincipal8' 8" x 10' 8"Autre
- BoudoirPrincipal12' 9" x 12'Autre
- Salle de lavagePrincipal6' 5" x 5' 3.9"Autre
- Salle de bainsSous-sol7' 6.9" x 10' 9"Autre
- Salle de loisirsSous-sol21' 8" x 19' 6"Autre
- FoyerPrincipal9' 6" x 5' 11"Autre
- Chambre à coucherSous-sol10' 8" x 12' 9.9"Autre
- AutrePrincipal25' 6" x 20' 9.6"Autre
Agents de cette inscription
Demandez plus d’infos
Demandez plus d’infos
Emplacement
7760 Okanagan Landing Road #34, Vernon, British Columbia, V1H 1Z4 Canada
Autour de cette propriété
En savoir plus au sujet du quartier et des commodités autour de cette résidence.
Demander de l’information sur le quartier
En savoir plus au sujet du quartier et des commodités autour de cette résidence
Demander maintenantCalculatrice de versements hypothécaires
- $
- %$
- %
- Capital et intérêts 4 878 $ /mo
- Impôt foncier n/a
- Frais de copropriété n/a

