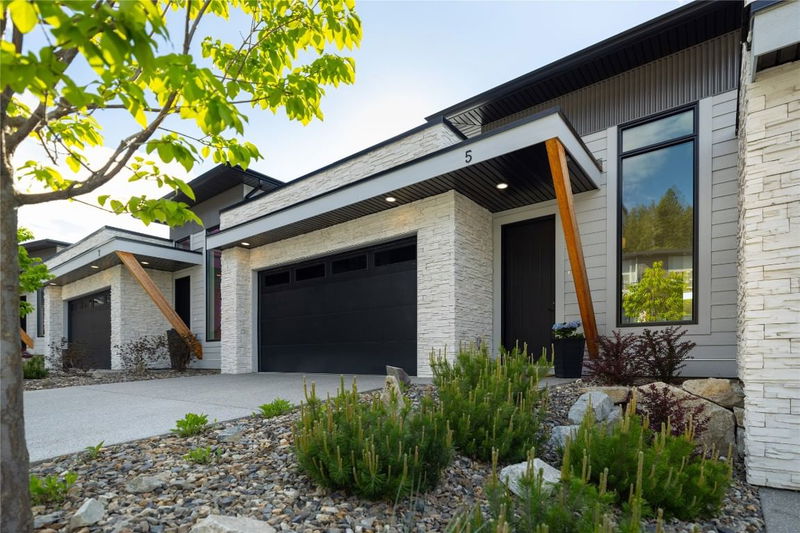Caractéristiques principales
- MLS® #: 10335118
- ID de propriété: SIRC2276793
- Type de propriété: Résidentiel, Condo
- Aire habitable: 2 602 pi.ca.
- Construit en: 2021
- Chambre(s) à coucher: 3
- Salle(s) de bain: 2+1
- Stationnement(s): 4
- Inscrit par:
- Coldwell Banker Horizon Realty
Description de la propriété
Live in the prestigious golf community of Predator Ridge, this exquisite townhouse offers luxurious living in a lush natural setting. Featuring 3 bedrooms, 3 bathrooms, and approx. 2,600 square feet of modern living, this home is a testament to style and comfort. The open main living floor seamlessly blends contemporary finishes with functional design. The chef's kitchen is a culinary delight, featuring quartz countertops, an oversized island, and stainless steel appliances. The living room is centered around a cozy fireplace and provides direct access to the oversized patio, perfect for alfresco dining or relaxing in the sun. High ceilings and large picture windows flood the space with natural light, creating a bright and inviting atmosphere. Retreat to your main level primary suite with direct patio access, a walk-in closet, and a spa-inspired 5-piece en-suite. The walkout basement includes a large rec room, two additional bedrooms connected by a jack-and-jill bathroom, and access to the second oversized patio. Predator Ridge is renowned for its resort-style living and world-class amenities, including golf, tennis, swimming pool, and a fitness center. Explore nearby hiking/biking trails, beaches, parks, three beautiful lakes, and award-winning wineries. Just a 15-minute drive from downtown Vernon and 5 mins to Sparkling Hill Resort and Spa. Experience Okanagan living at its finest!
Pièces
- TypeNiveauDimensionsPlancher
- CuisinePrincipal9' 6" x 17' 3"Autre
- Salle de loisirsSous-sol38' 11" x 12' 9.9"Autre
- SalonPrincipal25' 3" x 17' 3"Autre
- Chambre à coucherSous-sol16' 5" x 11' 3.9"Autre
- AutrePrincipal5' 5" x 4' 11"Autre
- Chambre à coucherSous-sol11' 6" x 10' 6"Autre
- AutrePrincipal9' 6.9" x 4' 9.6"Autre
- Salle de bainsSous-sol12' 9" x 5' 3.9"Autre
- AutreSous-sol5' x 5' 3"Autre
- FoyerPrincipal18' 9" x 11' 8"Autre
- RangementSous-sol11' 6" x 10' 8"Autre
- Salle de lavagePrincipal9' 2" x 18' 9.6"Autre
- Chambre à coucher principalePrincipal13' 6" x 13' 5"Autre
- ServiceSous-sol5' 3.9" x 11' 9"Autre
Agents de cette inscription
Demandez plus d’infos
Demandez plus d’infos
Emplacement
269 Diamond Way #5, Vernon, British Columbia, V1H 0A3 Canada
Autour de cette propriété
En savoir plus au sujet du quartier et des commodités autour de cette résidence.
Demander de l’information sur le quartier
En savoir plus au sujet du quartier et des commodités autour de cette résidence
Demander maintenantCalculatrice de versements hypothécaires
- $
- %$
- %
- Capital et intérêts 5 371 $ /mo
- Impôt foncier n/a
- Frais de copropriété n/a

