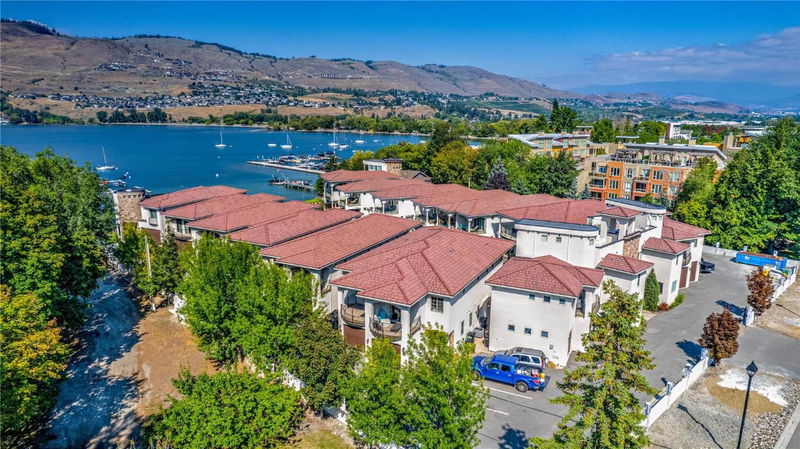Caractéristiques principales
- MLS® #: 10334723
- ID de propriété: SIRC2276743
- Type de propriété: Résidentiel, Condo
- Aire habitable: 1 793 pi.ca.
- Grandeur du terrain: 1,26 ac
- Construit en: 2017
- Chambre(s) à coucher: 3
- Salle(s) de bain: 2+1
- Stationnement(s): 2
- Inscrit par:
- Coldwell Banker Executives Realty
Description de la propriété
PRICED WELL BELOW 2025 BC ASSESSMENT
*****OPEN HOUSE THIS SUNDAY APRIL 13, 12:00-2:00 *****
Just steps away from the waters edge, your boat waiting to be lowered in for a fantastic day of fun on the water. Don't feel like jumping in the lake today? then take a swim in the lakefront pool. All of this in your private, gated community with only 18 living units. The common living area of the home is at and near ground level. Large patio doors out to your own patio which opens onto the large lawn encompassing the pool, and just a few more steps to the beach and dock in a private marina containing your own boat slip complete with lift. All of this near the head of Okanagan Lake. The Rise and other golf courses only 10 minutes away and Predator Ridge only 20 minutes away. If you've not spent a day on the boat cruising up to Kelowna or even Penticton then it should be one of the first things you do upon the arrival of our beautiful summer! This 2017 build has enough bedrooms and space to accommodate the steady flow of visitors you are sure to have. If you work from home but need access to an airport, Kelowna airport is only 35 minutes away.
Give a call and check it out!
The home is currently vacant so you could be in whenever it works for you!
**measurements believed to be within 5% but if deemed important Buyer is to verify**
Pièces
- TypeNiveauDimensionsPlancher
- Salle de bains2ième étage9' 9.9" x 8' 9.9"Autre
- FoyerPrincipal15' 6" x 6' 3"Autre
- AutrePrincipal3' x 6' 9"Autre
- Chambre à coucher2ième étage16' x 9'Autre
- CuisinePrincipal12' 9" x 9'Autre
- SalonPrincipal15' 6.9" x 18' 6.9"Autre
- Salle de bains2ième étage9' x 5'Autre
- Chambre à coucher principale2ième étage13' x 18'Autre
- Salle de lavage2ième étage6' 2" x 8' 9.9"Autre
- Salle à mangerPrincipal14' x 9' 6.9"Autre
- Autre2ième étage8' x 5'Autre
- Chambre à coucher2ième étage11' x 9'Autre
- AutrePrincipal22' 9" x 11' 9.9"Autre
Agents de cette inscription
Demandez plus d’infos
Demandez plus d’infos
Emplacement
7373 Brooks Lane #11, Vernon, British Columbia, V1H 1G6 Canada
Autour de cette propriété
En savoir plus au sujet du quartier et des commodités autour de cette résidence.
- 25.5% 65 à 79 ans
- 24.41% 50 à 64 ans
- 15% 35 à 49 ans
- 14.63% 20 à 34 ans
- 4.67% 5 à 9 ans
- 4.63% 80 ans et plus
- 3.96% 10 à 14
- 3.68% 15 à 19
- 3.51% 0 à 4 ans
- Les résidences dans le quartier sont:
- 68.69% Ménages unifamiliaux
- 25.31% Ménages d'une seule personne
- 4.63% Ménages de deux personnes ou plus
- 1.37% Ménages multifamiliaux
- 120 289 $ Revenu moyen des ménages
- 51 904 $ Revenu personnel moyen
- Les gens de ce quartier parlent :
- 91.32% Anglais
- 2.78% Allemand
- 1.31% Français
- 0.87% Anglais et langue(s) non officielle(s)
- 0.86% Espagnol
- 0.8% Russe
- 0.69% Anglais et français
- 0.48% Néerlandais
- 0.45% Portugais
- 0.43% Hongrois
- Le logement dans le quartier comprend :
- 73.06% Maison individuelle non attenante
- 8.9% Maison en rangée
- 8.32% Maison jumelée
- 6.07% Duplex
- 3.64% Appartement, moins de 5 étages
- 0% Appartement, 5 étages ou plus
- D’autres font la navette en :
- 0.67% Autre
- 0.5% Marche
- 0.33% Transport en commun
- 0% Vélo
- 31.86% Diplôme d'études secondaires
- 24.55% Certificat ou diplôme d'un collège ou cégep
- 13.76% Aucun diplôme d'études secondaires
- 12% Baccalauréat
- 11.57% Certificat ou diplôme d'apprenti ou d'une école de métiers
- 4.87% Certificat ou diplôme universitaire supérieur au baccalauréat
- 1.4% Certificat ou diplôme universitaire inférieur au baccalauréat
- L’indice de la qualité de l’air moyen dans la région est 1
- La région reçoit 160.88 mm de précipitations par année.
- La région connaît 7.39 jours de chaleur extrême (32.95 °C) par année.
Demander de l’information sur le quartier
En savoir plus au sujet du quartier et des commodités autour de cette résidence
Demander maintenantCalculatrice de versements hypothécaires
- $
- %$
- %
- Capital et intérêts 4 878 $ /mo
- Impôt foncier n/a
- Frais de copropriété n/a

