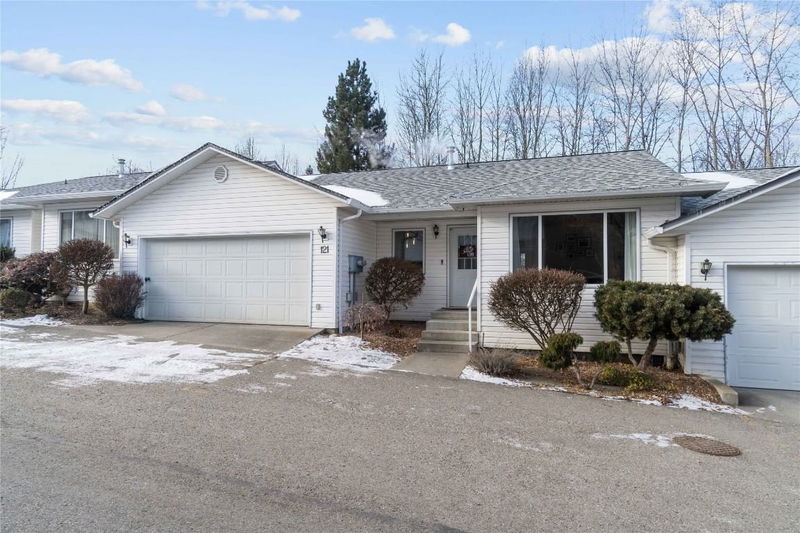Caractéristiques principales
- MLS® #: 10334729
- ID de propriété: SIRC2273003
- Type de propriété: Résidentiel, Condo
- Aire habitable: 2 026 pi.ca.
- Construit en: 1997
- Chambre(s) à coucher: 4
- Salle(s) de bain: 3
- Stationnement(s): 3
- Inscrit par:
- Royal LePage Downtown Realty
Description de la propriété
This exceptionally well-kept 4-bed, 3-bath home in Vernon offers comfort, convenience, and nature at your doorstep. With a sought-after rancher layout—two bedrooms up and two down—it suits a variety of lifestyles. Enjoy both a formal sitting room and a cozy living room, plus a well-appointed kitchen that opens onto a charming patio. A natural gas furnace and air conditioning provide year-round comfort. The lower level features direct access to the backyard, offering additional space to relax. Backing onto the scenic BX Creek Trail, this home provides easy access to nature walks and hiking. Lush greenery in the summer creates privacy, while the gentle sounds of the creek enhance the peaceful setting. Additional features include a double garage, ample storage, and low strata fees. Conveniently located near shops in the north end of town, this home offers the perfect balance of tranquility and accessibility. Schedule your viewing today!
Pièces
- TypeNiveauDimensionsPlancher
- Salle de bainsPrincipal8' x 4' 11"Autre
- Salle de bainsPrincipal8' x 7' 5"Autre
- Chambre à coucherPrincipal9' 11" x 12'Autre
- Salle à mangerPrincipal11' 3" x 10' 9"Autre
- CuisinePrincipal12' 3.9" x 8' 6.9"Autre
- SalonPrincipal11' 3" x 14' 3.9"Autre
- Chambre à coucher principalePrincipal12' 6" x 15' 6.9"Autre
- Salle de bainsSous-sol4' 11" x 10' 6.9"Autre
- Chambre à coucherSous-sol11' 6" x 14' 11"Autre
- Chambre à coucherSous-sol11' 5" x 8' 3.9"Autre
- Salle de loisirsSous-sol12' 6" x 26' 11"Autre
- RangementSous-sol10' 11" x 6' 6"Autre
- ServiceSous-sol5' 3" x 14'Autre
- FoyerPrincipal6' 9.9" x 8' 3.9"Autre
- AutrePrincipal19' x 19' 11"Autre
Agents de cette inscription
Demandez plus d’infos
Demandez plus d’infos
Emplacement
1801 53 Avenue #121, Vernon, British Columbia, V1T 4E7 Canada
Autour de cette propriété
En savoir plus au sujet du quartier et des commodités autour de cette résidence.
Demander de l’information sur le quartier
En savoir plus au sujet du quartier et des commodités autour de cette résidence
Demander maintenantCalculatrice de versements hypothécaires
- $
- %$
- %
- Capital et intérêts 2 929 $ /mo
- Impôt foncier n/a
- Frais de copropriété n/a

