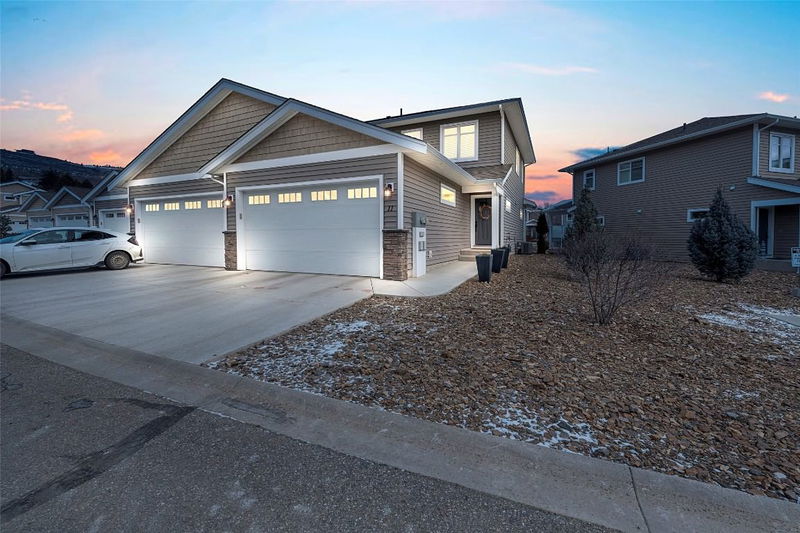Caractéristiques principales
- MLS® #: 10334567
- ID de propriété: SIRC2272945
- Type de propriété: Résidentiel, Condo
- Aire habitable: 1 490 pi.ca.
- Construit en: 2019
- Chambre(s) à coucher: 3
- Salle(s) de bain: 2+1
- Inscrit par:
- RE/MAX Vernon
Description de la propriété
Welcome to the sought-after Beachwalk Villas! Just minutes away from Kin Beach on the stunning Okanagan Lake. This 3-bedroom, 2.5-bathroom home, built in 2019, embodies the essence of modern Okanagan living. The heart of the home features an open-concept layout encompassing the kitchen, dining area, and living room. Here, you'll find elegant quartz counter-tops, under-cabinet lighting, and bright white cabinetry. The kitchen is equipped with stainless steel appliances and a spacious island, perfect for casual dining and entertaining. The living area is ideal for gatherings, illuminated by large windows that fill the space with natural light. Patio doors lead to a covered patio that overlooks the complex's family friendly private green space. The patio has privacy screens and a gas hook-up for BBQing, making it a great spot to enjoy outdoor meals. Upstairs, the generous primary suite features a luxurious en-suite bathroom with quartz-topped double vanity, a roomy walk-in shower, and a spacious walk-in closet. The second floor also includes laundry room, main bathroom and two additional bedrooms. Storage is abundant, with a double garage, a crawl space, and plenty of closets throughout the home. This vibrant community is perfect for biking and walking, with easy access to Paddlewheel Park and Vernon's pickleball courts, schools, golf courses, orchards, and shopping.
Pièces
- TypeNiveauDimensionsPlancher
- SalonPrincipal13' 2" x 17' 8"Autre
- CuisinePrincipal9' 8" x 12' 9.6"Autre
- Salle à mangerPrincipal9' 8" x 10' 9.6"Autre
- FoyerPrincipal5' 8" x 9' 9.6"Autre
- AutrePrincipal5' 9.6" x 5'Autre
- Chambre à coucher principale2ième étage12' 3.9" x 17' 6.9"Autre
- Salle de bains2ième étage10' 2" x 7' 11"Autre
- Autre2ième étage5' x 8' 6.9"Autre
- Chambre à coucher2ième étage10' 2" x 10' 6.9"Autre
- Chambre à coucher2ième étage10' 2" x 9' 9.6"Autre
- Salle de bains2ième étage5' 8" x 9' 9.6"Autre
- VestibulePrincipal9' 9.6" x 6' 3.9"Autre
- Salle de lavage2ième étage6' 3.9" x 5' 3"Autre
Agents de cette inscription
Demandez plus d’infos
Demandez plus d’infos
Emplacement
6635 Tronson Road #11, Vernon, British Columbia, V1H 2K4 Canada
Autour de cette propriété
En savoir plus au sujet du quartier et des commodités autour de cette résidence.
Demander de l’information sur le quartier
En savoir plus au sujet du quartier et des commodités autour de cette résidence
Demander maintenantCalculatrice de versements hypothécaires
- $
- %$
- %
- Capital et intérêts 3 095 $ /mo
- Impôt foncier n/a
- Frais de copropriété n/a

