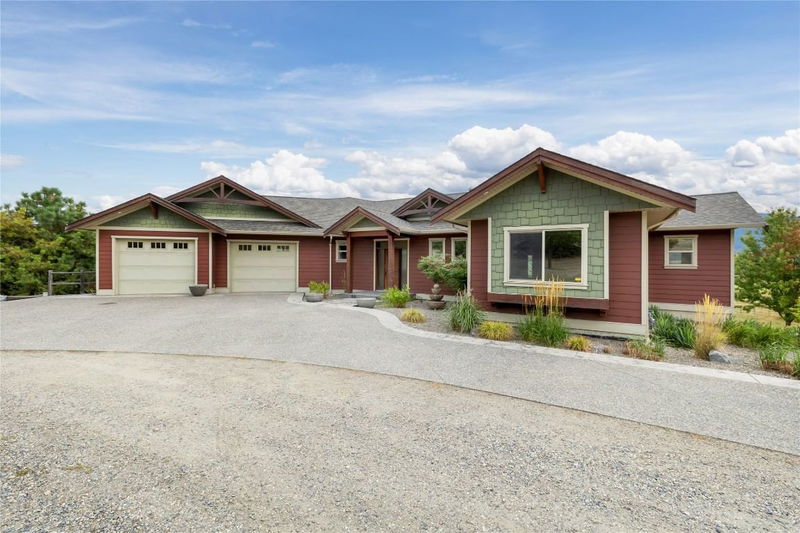Caractéristiques principales
- MLS® #: 10334566
- ID de propriété: SIRC2271454
- Type de propriété: Résidentiel, Maison unifamiliale détachée
- Aire habitable: 3 669 pi.ca.
- Grandeur du terrain: 12,86 ac
- Construit en: 2007
- Chambre(s) à coucher: 5
- Salle(s) de bain: 4
- Stationnement(s): 21
- Inscrit par:
- Engel & Volkers Okanagan
Description de la propriété
Discover your dream home on 12.86 acres of stunning ALR land, boasting breathtaking views of Swan Lake. Just minutes from downtown Vernon, this expansive 3,500+ sq. ft. property blends rural tranquility with modern luxury, making it perfect for multi-generational living or rental income potential. This spacious 5-bedroom, 4-bathroom home includes a separate 2-bedroom, 1-bath in-law suite—ideal for extended family or as an income-generating rental. The recently renovated kitchen features sleek quartz countertops and brand-new stainless steel appliances, offering a stylish and functional space for cooking and entertaining. For car enthusiasts and hobbyists, the property includes two oversized double garages plus a detached garage/shop, ensuring ample space for vehicles, tools, and storage. A pole shed and extensive parking accommodate your RV, trailer, boat, quad, or side-by-side. With its breathtaking views, generous layout, and unbeatable location, this exceptional Vernon property offers the best of peaceful country living with modern conveniences.
Pièces
- TypeNiveauDimensionsPlancher
- Chambre à coucherPrincipal13' x 12' 3.9"Autre
- Salle à mangerPrincipal24' 9.6" x 13' 9.9"Autre
- SalonPrincipal18' 9.9" x 25' 2"Autre
- FoyerPrincipal13' 8" x 9'Autre
- Chambre à coucher principalePrincipal14' 5" x 14' 8"Autre
- Salle de bainsPrincipal13' 2" x 15'Autre
- Salle de lavagePrincipal9' 9.6" x 7' 9"Autre
- Salle de bainsPrincipal9' 3" x 6' 9.9"Autre
- VestibulePrincipal8' 8" x 8' 5"Autre
- AutrePrincipal27' 6" x 31'Autre
- AtelierSous-sol26' 11" x 30' 5"Autre
- Salle de bainsSous-sol8' 2" x 7' 5"Autre
- Chambre à coucherSous-sol16' 8" x 13' 6"Autre
- Salle de bainsSous-sol5' 3" x 11' 9.6"Autre
- CuisineSous-sol11' 6" x 18' 9.9"Autre
- RangementSous-sol11' 9.9" x 12' 5"Autre
- AutreSupérieur22' 11" x 34' 11"Autre
- Chambre à coucherSous-sol17' 6" x 17' 9"Autre
- AutrePrincipal30' x 40'Autre
- CuisinePrincipal15' 6.9" x 11' 8"Autre
- AutrePrincipal7' 3" x 8'Autre
- Chambre à coucherSous-sol15' 11" x 13' 9.9"Autre
Agents de cette inscription
Demandez plus d’infos
Demandez plus d’infos
Emplacement
6325 Old Kamloops Road, Vernon, British Columbia, V1H 1P8 Canada
Autour de cette propriété
En savoir plus au sujet du quartier et des commodités autour de cette résidence.
Demander de l’information sur le quartier
En savoir plus au sujet du quartier et des commodités autour de cette résidence
Demander maintenantCalculatrice de versements hypothécaires
- $
- %$
- %
- Capital et intérêts 10 742 $ /mo
- Impôt foncier n/a
- Frais de copropriété n/a

