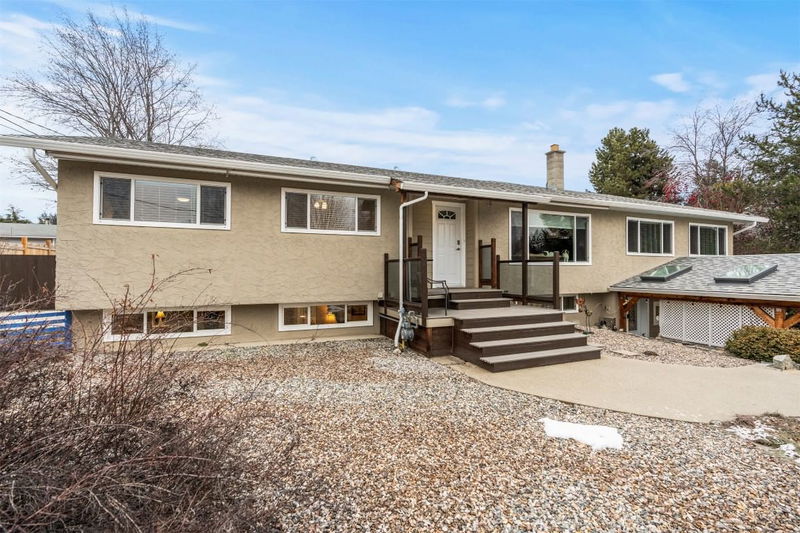Caractéristiques principales
- MLS® #: 10333781
- ID de propriété: SIRC2267931
- Type de propriété: Résidentiel, Maison unifamiliale détachée
- Aire habitable: 3 861 pi.ca.
- Grandeur du terrain: 0,50 ac
- Construit en: 1971
- Chambre(s) à coucher: 6
- Salle(s) de bain: 2+1
- Stationnement(s): 6
- Inscrit par:
- O'Keefe 3 Percent Realty Inc.
Description de la propriété
Welcome to this 6-bedroom, 3-bathroom family home on half an acre in the highly sought-after BX area! Perfect for multigenerational living or a rental income opportunity, this well-maintained property offers a peaceful rural setting just 10 minutes from downtown Vernon. Upstairs, the 4-bedroom, 1.5-bath layout is designed for family living. It features an open-concept kitchen overlooking the fully fenced backyard—perfect for watching kids or pets play. Two separate living areas provide flexibility for a playroom, home office, or teen hangout space. Downstairs, a bright and private 2-bedroom, 1-bath in-law suite with a separate entrance and its own laundry is ideal for extended family or a mortgage helper. Sitting on a quiet no-thru road, this property also features a 40’ x 44’ powered shop with 30-amp service and a wood stove—a dream space for hobbyists or adding extra storage. Find a converted barn-turned-playhouse behind the shop—great for the kids! With a double carport, 4 additional open parking spaces, and room for an RV or boat, there’s no shortage of space. Located just steps from BX Elementary School, you can see the school right from the backyard, making this a fantastic location for families! Lovingly cared for over the years, this home is ready for its next chapter. Don’t miss this rare opportunity to own a versatile home in a prime Vernon location! For more information please visit our website. Book your private viewing today!
Pièces
- TypeNiveauDimensionsPlancher
- Salle de bainsPrincipal4' 11" x 8' 11"Autre
- CuisinePrincipal12' 11" x 14'Autre
- Chambre à coucherPrincipal10' 3" x 11' 9.6"Autre
- Chambre à coucher principalePrincipal12' 6.9" x 13' 9"Autre
- Chambre à coucherPrincipal9' 9.6" x 12' 9.9"Autre
- Salle de bainsSous-sol5' 3" x 12' 11"Autre
- Chambre à coucherSous-sol9' 6.9" x 11' 2"Autre
- Chambre à coucherSous-sol21' 6" x 14' 5"Autre
- AutreSous-sol11' 9" x 12' 11"Autre
- Salle à mangerSous-sol7' 5" x 10' 11"Autre
- CuisineSous-sol9' 9.6" x 14' 3"Autre
- Salle de lavageSous-sol14' 8" x 12' 8"Autre
- Salle de lavageSous-sol9' 9.6" x 9' 6"Autre
- Bureau à domicileSous-sol10' 3" x 19' 9.6"Autre
- SalonSous-sol15' 5" x 10' 11"Autre
- RangementSous-sol10' 9" x 19' 2"Autre
- VestibulePrincipal9' 8" x 11' 9.6"Autre
- Chambre à coucherPrincipal10' 9.9" x 9' 3.9"Autre
- Salle familialePrincipal20' 11" x 23' 9.6"Autre
- Salle de bainsPrincipal4' 11" x 4' 6"Autre
- SalonPrincipal20' 3" x 12' 9.9"Autre
- Salle à mangerPrincipal8' 5" x 14'Autre
Agents de cette inscription
Demandez plus d’infos
Demandez plus d’infos
Emplacement
5739 Barker Road, Vernon, British Columbia, V1B 3P5 Canada
Autour de cette propriété
En savoir plus au sujet du quartier et des commodités autour de cette résidence.
Demander de l’information sur le quartier
En savoir plus au sujet du quartier et des commodités autour de cette résidence
Demander maintenantCalculatrice de versements hypothécaires
- $
- %$
- %
- Capital et intérêts 4 638 $ /mo
- Impôt foncier n/a
- Frais de copropriété n/a

