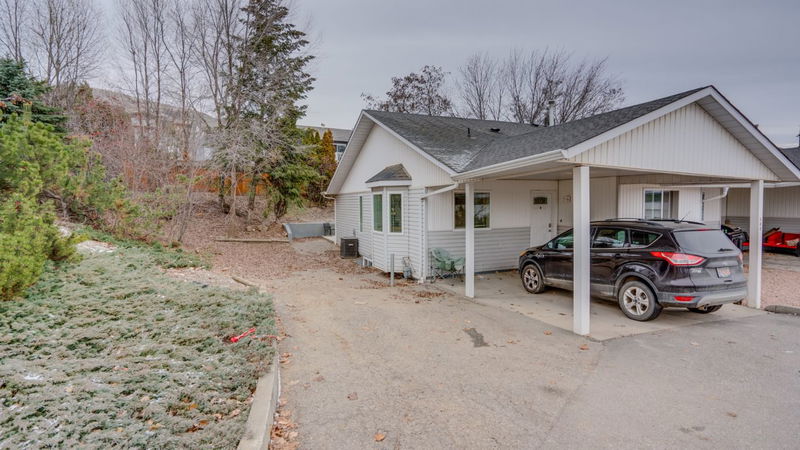Caractéristiques principales
- MLS® #: 10334121
- ID de propriété: SIRC2266205
- Type de propriété: Résidentiel, Condo
- Aire habitable: 1 826 pi.ca.
- Construit en: 1992
- Chambre(s) à coucher: 3
- Salle(s) de bain: 2
- Stationnement(s): 2
- Inscrit par:
- Royal LePage Downtown Realty
Description de la propriété
Hard to find level entry family townhome! 3 bedroom ~ 2 bath! Great location in Middleton Moutain! Open plan with hardwood floors, large dining/living area with sliding glass doors to a new backyard patio! Private side yard and an extra parking spot that fits a large truck. Main floor master bedroom and a second bedroom too! Downstairs is all redone with 1 bedroom, rec room, full 4 piece bathroom and large storage too! New furnace Feb/23. Family friendly. PET restrictions; 1 dog or 1 cat - 20" at shoulder and strata approval. No dangerous breeds. Assessed at $470,000. A great buy!
Pièces
- TypeNiveauDimensionsPlancher
- CuisinePrincipal12' 2" x 11'Autre
- SalonPrincipal11' 3.9" x 13'Autre
- Salle à mangerPrincipal11' 3.9" x 8'Autre
- Chambre à coucher principalePrincipal13' x 11' 6"Autre
- Salle de bainsPrincipal9' 9" x 4' 9"Autre
- FoyerPrincipal3' 9.9" x 16'Autre
- Chambre à coucherPrincipal9' 9.9" x 9' 9"Autre
- Chambre à coucherSous-sol18' 3.9" x 10' 11"Autre
- Salle familialeSous-sol12' 9.9" x 10' 2"Autre
- Salle de lavageSous-sol6' x 3'Autre
- RangementSous-sol13' 8" x 10' 11"Autre
- Salle de bainsSous-sol9' 5" x 4' 9"Autre
- Pièce bonusSous-sol9' 9" x 8' 9.9"Autre
Agents de cette inscription
Demandez plus d’infos
Demandez plus d’infos
Emplacement
1041 Middleton Way #103, Vernon, British Columbia, V1B 2N3 Canada
Autour de cette propriété
En savoir plus au sujet du quartier et des commodités autour de cette résidence.
Demander de l’information sur le quartier
En savoir plus au sujet du quartier et des commodités autour de cette résidence
Demander maintenantCalculatrice de versements hypothécaires
- $
- %$
- %
- Capital et intérêts 1 879 $ /mo
- Impôt foncier n/a
- Frais de copropriété n/a

