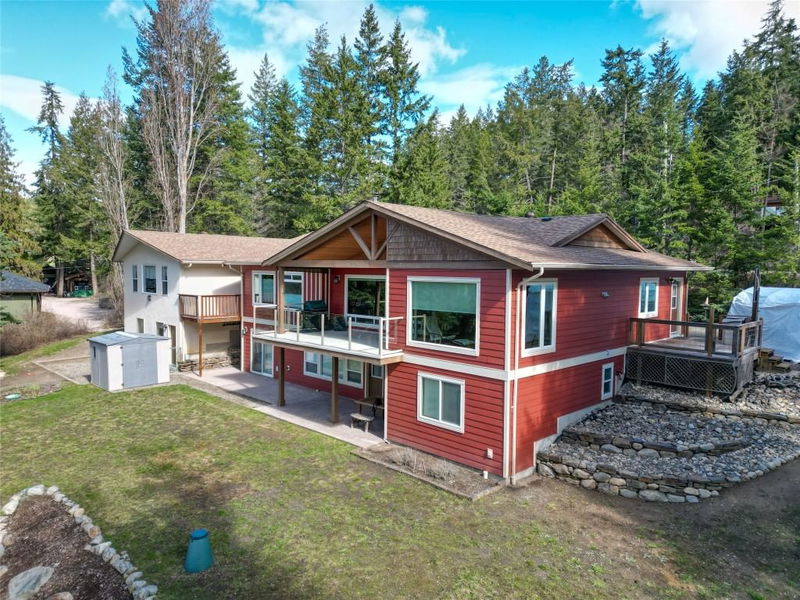Caractéristiques principales
- MLS® #: 10333783
- ID de propriété: SIRC2263581
- Type de propriété: Résidentiel, Maison unifamiliale détachée
- Aire habitable: 4 681 pi.ca.
- Grandeur du terrain: 6,14 ac
- Construit en: 1975
- Chambre(s) à coucher: 7
- Salle(s) de bain: 5
- Stationnement(s): 11
- Inscrit par:
- 3 Percent Realty Inc.
Description de la propriété
Nestled on 6.14 acres, 7868 Wallace Road is your amazing opportunity to own beauty in this expansive 7-bedroom, 4-bath home. Just like some private retreat it is just 15 minutes to Silverstar Ski Resort and 10 minutes to Village Green Mall. The main 4681 sq/ft home has been extensively renovated, with a new foundation (2012) and fully updated interior. The main floor features a chef’s kitchen with custom cabinetry, a cozy wood insert (zero clearance) fireplace, and stunning views of the backyard and Kalamalka Lake. Upstairs, the master suite includes a 5-piece ensuite, large walk-in closet, and clear lake views. The home offers 3 bedrooms up and 4 down, plus a large recreation room and a custom kids’ playroom with tree fort. High-end mechanical systems include radiant floor heating, a natural gas furnace, and a boiler for hot water. A high-end septic system handles all living units.
For extra income or family space, the isolated 1-bedroom suite (358 sq/ft) with a separate entrance rent. Above the suite is a 23’ x 25’ room, perfect for a studio, bike/ATV storage, or other ideas. BONUS! A cozy, clean 552 sq/ft cottage/cabin with TnG walls, loft deck.
The property offers a stunning backyard with kids fort & with winding wooded trails. With 2 lane ways and the perfect gentle slope, you could build a stunning multi door garage with a drive through design and maybe walkout area for toys and tools. This home is move-in ready and offers endless potential! Welcome Home!!
Téléchargements et médias
Pièces
- TypeNiveauDimensionsPlancher
- ServiceSupérieur15' 6" x 8' 3"Autre
- AutrePrincipal7' x 5' 6"Autre
- SalonPrincipal15' x 9' 9"Autre
- Chambre à coucher principalePrincipal14' 6" x 12' 3"Autre
- Salle de bainsPrincipal7' 2" x 4' 11"Autre
- Salle de bainsPrincipal7' 3" x 5' 6"Autre
- FoyerPrincipal10' 6.9" x 11'Autre
- Chambre à coucherPrincipal10' 6.9" x 8' 11"Autre
- SalonPrincipal20' x 14' 6"Autre
- Coin repasPrincipal13' 3.9" x 8'Autre
- Média / DivertissementSous-sol12' 9" x 12'Autre
- Pièce principalePrincipal25' x 23'Autre
- Chambre à coucherSous-sol14' 3" x 10' 9.9"Autre
- AutreSous-sol26' x 7' 9"Autre
- Salle de bainsPrincipal8' 9" x 8' 6"Autre
- CuisineSous-sol19' 2" x 7' 8"Autre
- Chambre à coucherSous-sol10' 9.9" x 10' 8"Autre
- Chambre à coucherSous-sol12' x 11' 11"Autre
- CuisinePrincipal10' 6" x 9' 8"Autre
- Salle de loisirsSous-sol12' 8" x 9' 9"Autre
- AutreSous-sol20' x 11'Autre
- AutrePrincipal19' 6" x 6' 8"Autre
- Salle de bainsSous-sol9' 2" x 6' 3"Autre
- SalonSous-sol13' 3" x 10' 3"Autre
- Salle de bainsSous-sol8' 6" x 5'Autre
- Salle de loisirsSous-sol13' 6" x 12'Autre
- Autre2ième étage15' 6" x 10' 9"Autre
- Chambre à coucherSous-sol12' 11" x 10' 2"Autre
- Autre2ième étage12' 3" x 7' 6"Autre
- CuisinePrincipal13' 3.9" x 11'Autre
- Salle à mangerPrincipal15' 9" x 9' 6"Autre
- AutrePrincipal15' 9" x 11'Autre
- Salle de lavagePrincipal15' 9" x 6' 6"Autre
- AutrePrincipal16' x 10'Autre
- Chambre à coucherPrincipal11' 8" x 10' 8"Autre
- Salle de loisirsSous-sol20' x 18'Autre
- AutrePrincipal8' 11" x 6' 11"Autre
Agents de cette inscription
Demandez plus d’infos
Demandez plus d’infos
Emplacement
7868 Wallace Road, Vernon, British Columbia, V1B 3N2 Canada
Autour de cette propriété
En savoir plus au sujet du quartier et des commodités autour de cette résidence.
Demander de l’information sur le quartier
En savoir plus au sujet du quartier et des commodités autour de cette résidence
Demander maintenantCalculatrice de versements hypothécaires
- $
- %$
- %
- Capital et intérêts 0
- Impôt foncier 0
- Frais de copropriété 0

