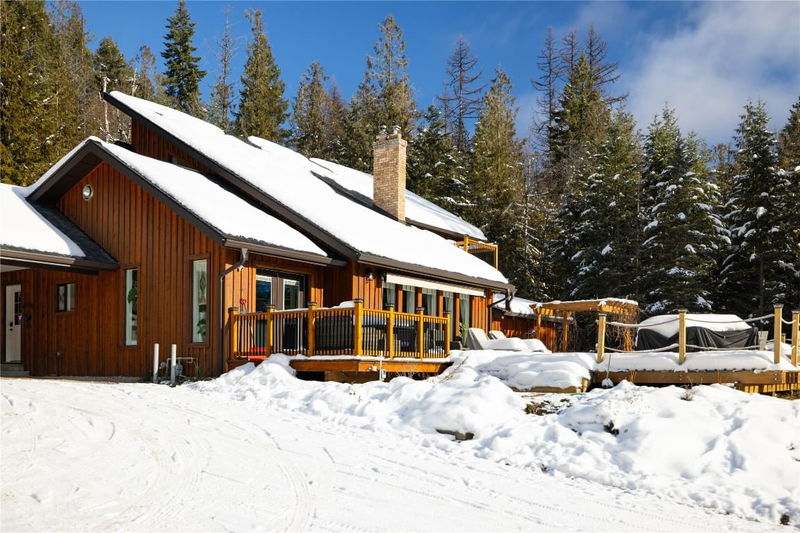Caractéristiques principales
- MLS® #: 10333626
- ID de propriété: SIRC2260252
- Type de propriété: Résidentiel, Maison unifamiliale détachée
- Aire habitable: 3 375 pi.ca.
- Grandeur du terrain: 4,73 ac
- Construit en: 1986
- Chambre(s) à coucher: 4
- Salle(s) de bain: 3
- Stationnement(s): 10
- Inscrit par:
- eXp Realty (Kelowna)
Description de la propriété
Stunning Renovated 3 bed 2 bath Home & 1 bed 1 bath Cabin on Private 4.7-Acre Sanctuary only 15 mins from Vernon and 10 mins from Silverstar Ski Resort.
Discover your dream retreat with this beautifully renovated home and charming cabin, nestled on a serene 4.7-acre lot.
Main Home Features:
Fully updated with a modern kitchen featuring elegant quartz countertops and stainless steel appliances.
Fresh flooring throughout the main levels, enhancing the home's inviting atmosphere.
Newly remodelled bathrooms.
New lighting throughout.
Recent exterior upgrades including new siding and a 5 year old roof.
Cozy living space featuring a certified fireplace framed by a stunning rock wall.
Expansive new 30' x 31' deck, perfect for outdoor entertaining and enjoying the peaceful surroundings.
Handy workshop located in the basement for your projects and hobbies.
Recently installed septic system (2018) and a well that offers exceptional water quality at an impressive 35 gallons per minute.
Cabin Details:
Currently leased to reliable tenants until the end of February for $1575/month, providing an excellent investment opportunity.
Pièces
- TypeNiveauDimensionsPlancher
- RangementSous-sol19' 3.9" x 17' 8"Autre
- AutreSous-sol17' x 12' 3"Autre
- AtelierSous-sol19' x 9' 9"Autre
- Salle de bainsPrincipal6' 6" x 5' 3.9"Autre
- CuisinePrincipal16' 5" x 8' 3.9"Autre
- SalonPrincipal16' 6" x 14' 3"Autre
- AutrePrincipal5' x 4'Autre
- Chambre à coucherPrincipal10' 9" x 10' 5"Autre
- Loft2ième étage14' x 7' 3"Autre
- Chambre à coucher2ième étage10' 8" x 9' 3"Autre
- Chambre à coucher2ième étage10' 8" x 9' 3"Autre
- Autre2ième étage11' 9" x 7' 6"Autre
- Chambre à coucher principale2ième étage14' 6.9" x 14'Autre
- Salle de bains2ième étage13' x 9' 3"Autre
- Salle de bainsPrincipal11' x 11'Autre
- SaunaPrincipal6' x 5' 2"Autre
- Média / DivertissementPrincipal12' 5" x 12'Autre
- FoyerPrincipal10' x 8' 3"Autre
- AutrePrincipal31' x 30'Autre
- AutrePrincipal11' x 10'Autre
- SalonPrincipal20' x 14' 8"Autre
- CuisinePrincipal23' 6" x 11'Autre
- Salle à mangerPrincipal16' x 13' 9"Autre
- AutrePrincipal33' 9" x 9' 3"Autre
- FoyerPrincipal18' x 6' 6.9"Autre
- AutreSous-sol13' 3" x 3' 2"Autre
Agents de cette inscription
Demandez plus d’infos
Demandez plus d’infos
Emplacement
8329 Lincoln Road, Vernon, British Columbia, V1B 3M8 Canada
Autour de cette propriété
En savoir plus au sujet du quartier et des commodités autour de cette résidence.
Demander de l’information sur le quartier
En savoir plus au sujet du quartier et des commodités autour de cette résidence
Demander maintenantCalculatrice de versements hypothécaires
- $
- %$
- %
- Capital et intérêts 6 347 $ /mo
- Impôt foncier n/a
- Frais de copropriété n/a

