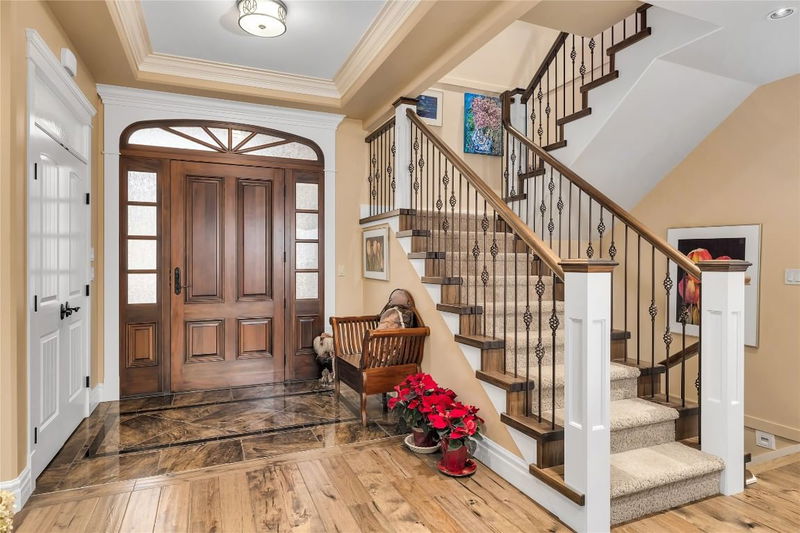Caractéristiques principales
- MLS® #: 10332288
- ID de propriété: SIRC2260245
- Type de propriété: Résidentiel, Maison unifamiliale détachée
- Aire habitable: 4 310 pi.ca.
- Grandeur du terrain: 0,22 ac
- Construit en: 2014
- Chambre(s) à coucher: 3
- Salle(s) de bain: 4+1
- Inscrit par:
- RE/MAX Kelowna
Description de la propriété
Welcome to 108 Vineyard Way, experience exceptional views of Okanagan Lake while being minutes away from the Signature Golf Course at The Rise. This 3 bedroom, 5 bathroom custom built home offers top tier finishings, showcasing a meticulous eye for detail throughout every inch of the home. Make your way to the kitchen where you will find premium Jenn-Air appliances, high-quality mill work, and an oversized granite counter top island. Step onto your over 65ft’ deck either through your 4 folding nano-sliding door, or traditional sliding doors to admire that incredible Okanagan Lake valley view. Make your way downstairs to find the built-in wet bar, featuring a temperature controlled wine cellar that can house 150+ bottles. Warm up as you make your way through the home with in-floor heating located in just about every room, including heated carpets in the cinema. Relax in one of 5 luxury lounge chairs, admiring the premium 4K 3D laser projector with a 133” projector screen. For the audiophiles, the cinema is powered by a Macintosh 7 channel x 200 watts amp with a Macintosh MX121 A/V control centre. Step into the mechanical room to find your own private complete Geo-Thermal heat pump, a steam humidifier, a Telus home security system, 2 tank hot water system, a boiler for the basement, reverse osmosis water filtration system, a built in vacuum (Cyclovac), and one of two electrical panels (100 amp +200 amp). Why settle for less when this home offers it all, book your viewing today!
Pièces
- TypeNiveauDimensionsPlancher
- Chambre à coucher2ième étage15' 11" x 15' 9"Autre
- AutrePrincipal5' 9.6" x 3' 8"Autre
- Salle de bainsPrincipal4' 3.9" x 4' 11"Autre
- Salle de bainsPrincipal8' 9" x 11' 9.6"Autre
- Salle à mangerPrincipal16' 3" x 8'Autre
- CuisinePrincipal14' 9" x 17'Autre
- SalonPrincipal16' 9.6" x 23' 3.9"Autre
- VestibulePrincipal7' 2" x 10' 9.6"Autre
- Bureau à domicilePrincipal14' x 12'Autre
- Chambre à coucher principalePrincipal16' 3.9" x 17' 9.9"Autre
- Salle de bains2ième étage8' 3" x 5' 6"Autre
- Salle de bainsSous-sol5' 8" x 6' 6"Autre
- Salle de bainsSous-sol8' 5" x 10' 5"Autre
- Chambre à coucherSous-sol16' 3.9" x 14' 6"Autre
- CuisineSous-sol8' 2" x 11' 2"Autre
- Salle de lavageSous-sol15' 11" x 11' 9"Autre
- Salle de loisirsSous-sol20' 3" x 29' 11"Autre
- Salle de loisirsSous-sol30' 9.9" x 22'Autre
- ServiceSous-sol9' 5" x 14' 5"Autre
- Cave à vinSous-sol4' 9.9" x 7' 9.9"Autre
- AutrePrincipal4' 3.9" x 4' 11"Autre
Agents de cette inscription
Demandez plus d’infos
Demandez plus d’infos
Emplacement
108 Vineyard Way, Vernon, British Columbia, V1H 1Z7 Canada
Autour de cette propriété
En savoir plus au sujet du quartier et des commodités autour de cette résidence.
Demander de l’information sur le quartier
En savoir plus au sujet du quartier et des commodités autour de cette résidence
Demander maintenantCalculatrice de versements hypothécaires
- $
- %$
- %
- Capital et intérêts 9 277 $ /mo
- Impôt foncier n/a
- Frais de copropriété n/a

