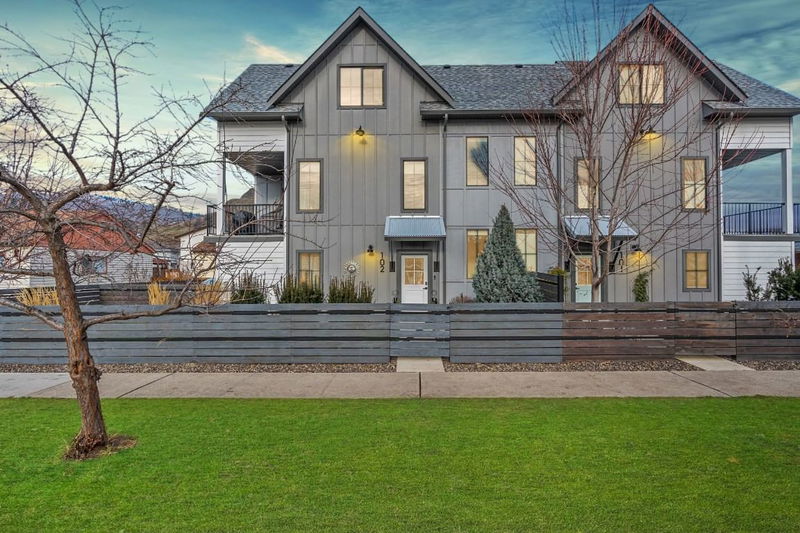Caractéristiques principales
- MLS® #: 10331853
- ID de propriété: SIRC2258621
- Type de propriété: Résidentiel, Condo
- Aire habitable: 1 211 pi.ca.
- Grandeur du terrain: 0,20 ac
- Construit en: 2019
- Chambre(s) à coucher: 3
- Salle(s) de bain: 2+1
- Inscrit par:
- Real Broker B.C. Ltd
Description de la propriété
This modern 3-bedroom townhouse is the perfect blend of style, comfort, and convenience, located just steps from Vernon’s best shopping, dining, and amenities. The low-maintenance, fenced yard offers a touch of green space with grass for pets or a peaceful outdoor spot to enjoy. A spacious double garage leads into a bright foyer and a versatile flex room—perfect for a home office, cozy den, or third bedroom. The open-concept main floor is designed with modern living in mind, featuring a large kitchen island at the heart of the space. Whether you’re cooking, entertaining, or grabbing a quick meal, this layout is as functional as it is stylish. Just off the kitchen, step onto the private, covered balcony for your morning coffee or a quiet moment to unwind. This level also includes a convenient laundry area and a chic powder room. Upstairs, two generous bedrooms provide ample space and storage. The primary suite features a walk-in closet and an elegant ensuite bathroom, while the second bedroom is equally spacious and served by a beautifully finished 3-piece bathroom. With natural light pouring through south-facing windows and a modern design throughout, this townhouse offers the perfect mix of comfort and functionality. One of only four units in the complex, it’s a rare opportunity to own an exclusive Vernon property in a prime location.
Pièces
- TypeNiveauDimensionsPlancher
- Chambre à coucherSupérieur11' 3" x 9' 11"Autre
- Autre2ième étage5' 9" x 6'Autre
- Salle de bains2ième étage10' 3.9" x 6'Autre
- Chambre à coucher2ième étage9' 6.9" x 10' 8"Autre
- Salle de bains2ième étage5' 6.9" x 7' 9.6"Autre
- Chambre à coucher principale2ième étage15' x 11' 2"Autre
- Salle de lavagePrincipal4' 9.9" x 9' 11"Autre
- FoyerSupérieur11' 3" x 8' 6.9"Autre
- SalonPrincipal14' 9" x 8' 6.9"Autre
- CuisinePrincipal11' 9.9" x 12' 2"Autre
- Salle à mangerPrincipal7' 9.6" x 10' 9"Autre
- AutrePrincipal5' 3.9" x 6'Autre
Agents de cette inscription
Demandez plus d’infos
Demandez plus d’infos
Emplacement
3911 27 Avenue #102, Vernon, British Columbia, V1T 1S8 Canada
Autour de cette propriété
En savoir plus au sujet du quartier et des commodités autour de cette résidence.
Demander de l’information sur le quartier
En savoir plus au sujet du quartier et des commodités autour de cette résidence
Demander maintenantCalculatrice de versements hypothécaires
- $
- %$
- %
- Capital et intérêts 2 973 $ /mo
- Impôt foncier n/a
- Frais de copropriété n/a

