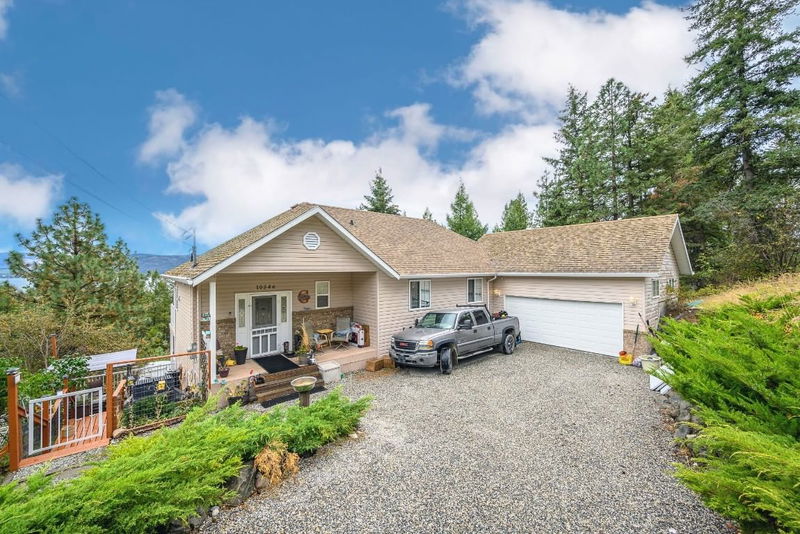Caractéristiques principales
- MLS® #: 10332951
- ID de propriété: SIRC2253488
- Type de propriété: Résidentiel, Maison unifamiliale détachée
- Aire habitable: 2 608 pi.ca.
- Grandeur du terrain: 0,33 ac
- Construit en: 2006
- Chambre(s) à coucher: 4
- Salle(s) de bain: 3
- Stationnement(s): 10
- Inscrit par:
- Royal LePage Downtown Realty
Description de la propriété
This rancher with a walkout basement sits on a stunning mountainside lot with views of Okanagan Lake, mountains, and the valley. The setting is truly special as it is close to Okanagan Lake and surrounded by nature.
The exterior is a dream for outdoor enthusiasts with multiple raised garden beds, and plenty of deck space for entertaining or just soaking in the scenery while sitting in the hot tub. Gather around the campfire and relax in the privacy of the fully fenced backyard.
Inside, the main floor is bright and open, with hardwood floors and expansive windows letting in tons of natural light. The bright open kitchen features a spacious pantry cupboard, stainless steel appliances, and large corner windows that let you enjoy those views. Sliding doors lead to the upper deck, perfect for enjoying your morning coffee and entertaining!
The spacious primary bedroom comes with a walk-in closet and a huge ensuite with dual sinks and a soaker tub.
The lower level is a fantastic setup with its own full kitchen, cozy family room with wood fireplace, two bedrooms, large hobby room and separate laundry. It’s ideal for guests, family, or as a private self contained 1 bedroom suite.
With multiple outdoor spaces, terraced landscaping, a double garage, and room for all your vehicles and toys, this property is as functional as it is beautiful. The combination of privacy, nature, and proximity to the lake make this home a must see!
Pièces
- TypeNiveauDimensionsPlancher
- CuisinePrincipal6' x 11' 11"Autre
- SalonPrincipal19' x 20' 8"Autre
- Salle de bainsPrincipal10' 8" x 7' 5"Autre
- Salle à mangerPrincipal9' 8" x 9' 11"Autre
- Chambre à coucherPrincipal12' 6" x 13'Autre
- Chambre à coucher principalePrincipal11' 9" x 13' 6.9"Autre
- FoyerPrincipal6' 3.9" x 10' 9.6"Autre
- ServiceSous-sol7' 3" x 8' 8"Autre
- Salle de bainsPrincipal22' 3" x 13' 9.6"Autre
- CuisinePrincipal11' x 11' 6"Autre
- SalonPrincipal19' x 20' 8"Autre
- Salle de bainsSous-sol10' 3.9" x 6' 9"Autre
- CuisineSous-sol10' 11" x 13' 8"Autre
- Chambre à coucherSous-sol9' 11" x 15' 9.6"Autre
- Chambre à coucherSous-sol11' 3" x 13' 8"Autre
- SalonSous-sol18' 11" x 13' 11"Autre
- Salle de loisirsSous-sol18' 11" x 12' 5"Autre
- AutrePrincipal19' 6.9" x 26' 2"Autre
Agents de cette inscription
Demandez plus d’infos
Demandez plus d’infos
Emplacement
10546 Pinecrest Road, Vernon, British Columbia, V1H 2B1 Canada
Autour de cette propriété
En savoir plus au sujet du quartier et des commodités autour de cette résidence.
Demander de l’information sur le quartier
En savoir plus au sujet du quartier et des commodités autour de cette résidence
Demander maintenantCalculatrice de versements hypothécaires
- $
- %$
- %
- Capital et intérêts 3 657 $ /mo
- Impôt foncier n/a
- Frais de copropriété n/a

