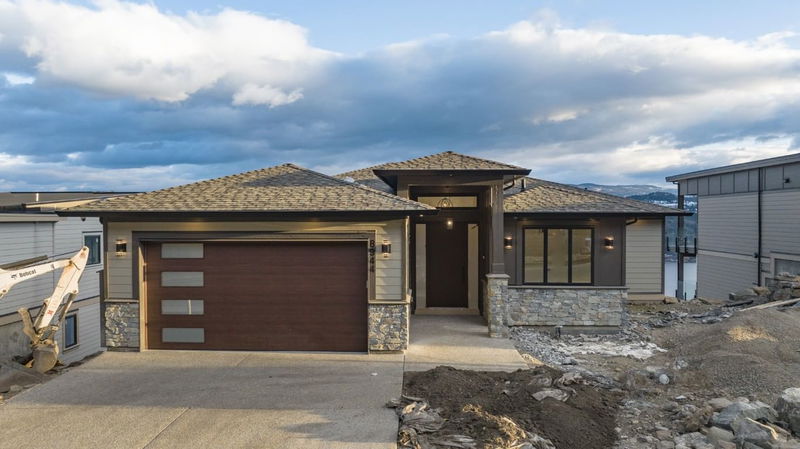Caractéristiques principales
- MLS® #: 10332810
- ID de propriété: SIRC2251815
- Type de propriété: Résidentiel, Maison unifamiliale détachée
- Aire habitable: 3 865 pi.ca.
- Grandeur du terrain: 0,25 ac
- Construit en: 2025
- Chambre(s) à coucher: 4
- Salle(s) de bain: 4+1
- Inscrit par:
- Coldwell Banker Executives Realty
Description de la propriété
Welcome to your newly built home in the Adventure Bay community! This gorgeous three-story residence has a 180 degree unobstructed view of Okanagan Lake. The thoughtfully designed floorplan maximizes the living space with three finished floors and a lot of patio space to enjoy the views from. The main floor has an open-concept living area, dining room and kitchen. Beautiful kitchen with solid surface counter tops, center island and an applaince budget. The living room boasts high ceilings, a built in entertainment center and stunning linear fireplace. Walk out onto your covered patio for a glass of wine and enjoy the lake and mountain view. Luxurious main floor primary bedroom with a walk-in closet and ensuite. Tile accents in the bathrooms. The home includes four bedrooms, plus a versatile bedroom/den on the main floor. On the lower level you'll find a family room/ games room with a wet bar perfect for entertaining. One bedroom with a spacious ensuite and two additional bedrooms with a guest bathroom . Laundry room and storage space. Amazing patio space on all three floors. In the basement you’ll find a living room plumbed for a wet bar and a flex space for gym, hobby room or an additional bedroom. Full bathroom. The xeriscape landscaping offers low maintence and simplicity to your life. Adventure Bay has extensive walking trails, recreation and exclusive beach access. A must see!
Pièces
- TypeNiveauDimensionsPlancher
- Salle à mangerPrincipal11' x 12'Autre
- Chambre à coucher principalePrincipal13' x 15'Autre
- Chambre à coucherSupérieur12' x 11'Autre
- Pièce bonusSous-sol47' x 24'Autre
- Chambre à coucherSupérieur15' x 9'Autre
- CuisinePrincipal12' x 15'Autre
- Salle familialeSupérieur15' x 16'Autre
- SalonPrincipal18' x 16'Autre
- Bureau à domicilePrincipal12' x 10'Autre
- Chambre à coucherSupérieur11' x 9'Autre
Agents de cette inscription
Demandez plus d’infos
Demandez plus d’infos
Emplacement
8944 Tavistock Road, Vernon, British Columbia, V1H 2K9 Canada
Autour de cette propriété
En savoir plus au sujet du quartier et des commodités autour de cette résidence.
Demander de l’information sur le quartier
En savoir plus au sujet du quartier et des commodités autour de cette résidence
Demander maintenantCalculatrice de versements hypothécaires
- $
- %$
- %
- Capital et intérêts 7 251 $ /mo
- Impôt foncier n/a
- Frais de copropriété n/a

