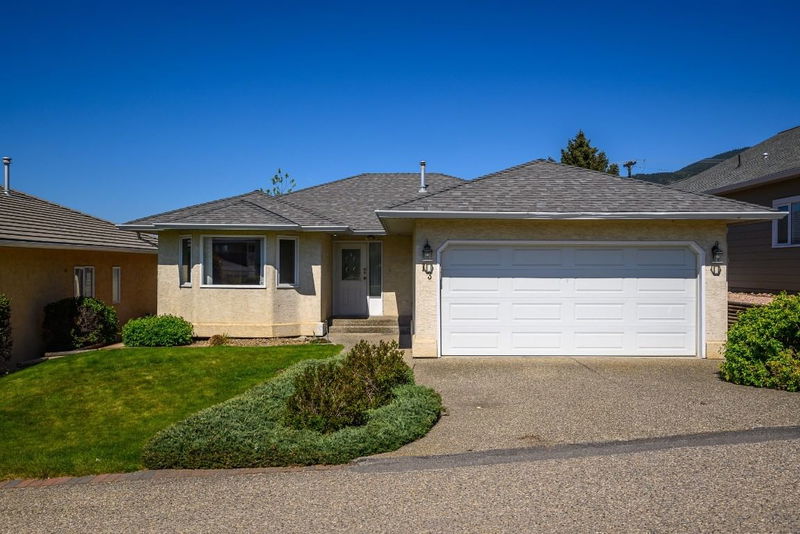Caractéristiques principales
- MLS® #: 10332641
- ID de propriété: SIRC2245728
- Type de propriété: Résidentiel, Condo
- Aire habitable: 1 196 pi.ca.
- Grandeur du terrain: 0,09 ac
- Construit en: 1994
- Chambre(s) à coucher: 2
- Salle(s) de bain: 2
- Stationnement(s): 4
- Inscrit par:
- Royal LePage Downtown Realty
Description de la propriété
Welcome to Quail Run, a delightful and meticulously maintained 55+ gated community that offers a carefree lifestyle and convenient access to all the wonderful amenities of Vernon. This charming rancher offers a spacious Primary Bedroom with an ensuite, as well as a second bedroom for your guests. This home has been freshly painted and new Dishwasher as well! The well-designed kitchen features a cozy breakfast nook that leads to a patio, perfect for enjoying al fresco dining. The living room is spacious and inviting, complete with a cozy gas fireplace, while the dining room provides a perfect space for entertaining. Additional highlights of this home include in-unit laundry, a double attached garage, and underground sprinklers for easy maintenance. With the landscaping professionally taken care of, you can spend your time enjoying the activities you love. Quail Run offers access to scenic walking trails and a variety of social events, providing ample opportunities to connect with your neighbors and make new friends. Small pets are welcome with restrictions: 1 dog of a breed known not to exceed 15 inches in height when fully grown, as measured at the shoulder; or 1 cat. The low monthly strata fees make this community even more appealing. For added convenience, RV parking is available through the strata. With a new roof installed in 2021, you can enjoy peace of mind knowing that this home is well-maintained. Don't miss the virtual tour.
Pièces
- TypeNiveauDimensionsPlancher
- Salle de bainsPrincipal7' 9.9" x 6'Autre
- SalonPrincipal13' 6" x 7'Autre
- Salle à mangerPrincipal7' 6" x 11' 11"Autre
- CuisinePrincipal10' 3.9" x 13' 3"Autre
- Coin repasPrincipal6' 5" x 9' 9.6"Autre
- Salle de bainsPrincipal5' 11" x 7' 9"Autre
- VestibulePrincipal5' 6.9" x 10' 3.9"Autre
- Chambre à coucher principalePrincipal12' x 15' 9.9"Autre
- Chambre à coucherPrincipal9' 6" x 10' 3.9"Autre
Agents de cette inscription
Demandez plus d’infos
Demandez plus d’infos
Emplacement
124 Sarsons Road #13, Vernon, British Columbia, V1B 2T9 Canada
Autour de cette propriété
En savoir plus au sujet du quartier et des commodités autour de cette résidence.
Demander de l’information sur le quartier
En savoir plus au sujet du quartier et des commodités autour de cette résidence
Demander maintenantCalculatrice de versements hypothécaires
- $
- %$
- %
- Capital et intérêts 2 807 $ /mo
- Impôt foncier n/a
- Frais de copropriété n/a

