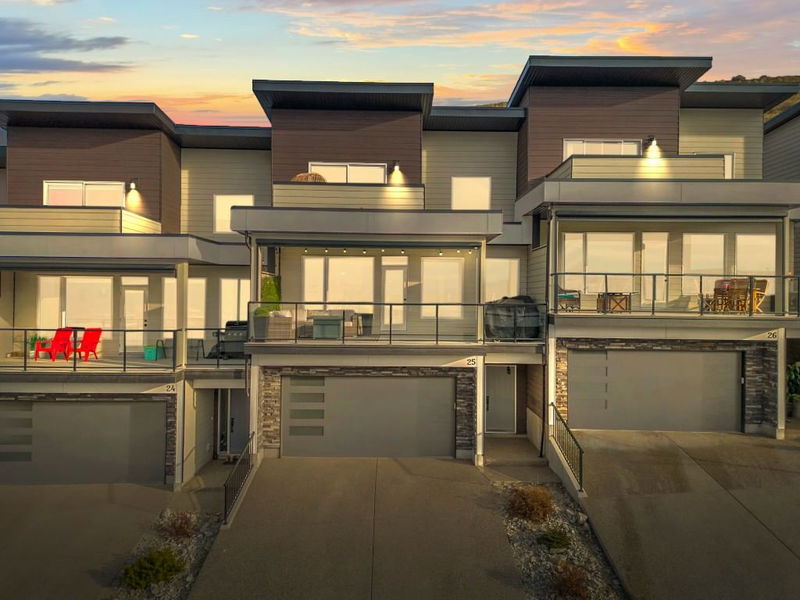Caractéristiques principales
- MLS® #: 10331990
- ID de propriété: SIRC2244053
- Type de propriété: Résidentiel, Condo
- Aire habitable: 1 718 pi.ca.
- Construit en: 2020
- Chambre(s) à coucher: 3
- Salle(s) de bain: 3
- Stationnement(s): 4
- Inscrit par:
- RE/MAX Vernon Salt Fowler
Description de la propriété
Offering a turnkey townhome within the desirable Infinity complex which boasts outdoor
activities just beyond your front door. Whether you prefer a morning hike up to Middleton
Mountain Park on the adjacent walking trails, or easy access to boating on nearby Kalamalka
Lake, this upgraded 3-storey property is sure to add excitement to everyday living. The first
level of the home houses the spacious double garage & the level entry. Above this floor, the
open-concept kitchen & living room await with large picture windows. Quality quartz
countertops, bright white cabinetry, & stainless-steel appliances exist in the kitchen, & the
adjacent living area boasts a modern electric fireplace. From this space, access the front
balcony with dual gas lines for bbq & fire table, as well as a power sunshade/screen for
relaxation and privacy. Above the main floor, the third level contains the gorgeous master
suite, complete with walk-in closet & ensuite bathroom with glass shower & quartz
countertops. From this area, a top-level front patio showcases breathtaking views plus access
to the rear fenced in yard is great for kids & pets alike. Backing onto preserved park land, &
located at the top of Middleton’s development allowances, you can rest easy in a peaceful
location perched well above any busy streets. Finally, two additional bedrooms exist between
the main & top floors that share two full hall bathrooms respectively. Come see everything
this fantastic property can offer you today.
Pièces
- TypeNiveauDimensionsPlancher
- AutrePrincipal9' 2" x 24' 9.9"Autre
- SalonPrincipal13' 11" x 13' 3.9"Autre
- Salle à mangerPrincipal13' 11" x 11' 5"Autre
- CuisinePrincipal13' x 17' 8"Autre
- Salle de bainsPrincipal5' 5" x 7' 8"Autre
- Chambre à coucherPrincipal9' 6" x 12' 9.9"Autre
- ServiceSupérieur6' 3.9" x 7' 9.6"Autre
- AutreSupérieur26' 9.9" x 18' 8"Autre
- FoyerSupérieur14' 3.9" x 5' 11"Autre
- Chambre à coucher principale2ième étage13' 5" x 13' 3"Autre
- Salle de bains2ième étage9' x 11' 9.6"Autre
- Autre2ième étage5' 6" x 9' 9.9"Autre
- Salle de lavage2ième étage8' 9.6" x 7' 6.9"Autre
- Chambre à coucher2ième étage11' 5" x 13' 6"Autre
- Salle de bains2ième étage6' x 10' 9.9"Autre
Agents de cette inscription
Demandez plus d’infos
Demandez plus d’infos
Emplacement
1000 Mt. Robson Place #25, Vernon, British Columbia, V1B 4G2 Canada
Autour de cette propriété
En savoir plus au sujet du quartier et des commodités autour de cette résidence.
Demander de l’information sur le quartier
En savoir plus au sujet du quartier et des commodités autour de cette résidence
Demander maintenantCalculatrice de versements hypothécaires
- $
- %$
- %
- Capital et intérêts 3 710 $ /mo
- Impôt foncier n/a
- Frais de copropriété n/a

