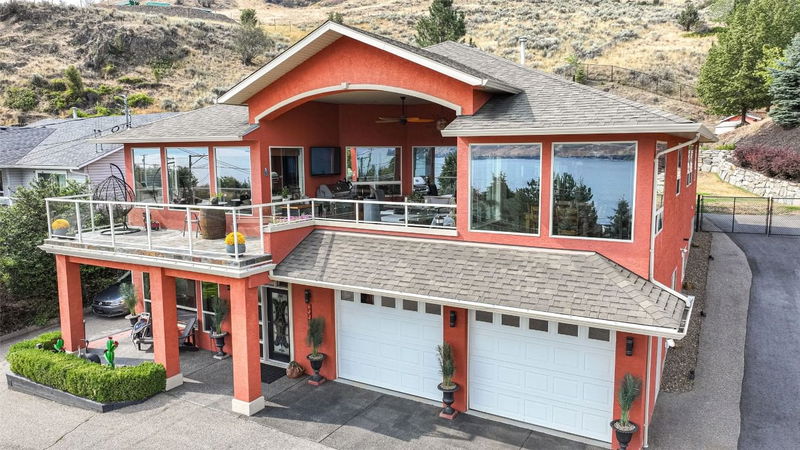Caractéristiques principales
- MLS® #: 10332032
- ID de propriété: SIRC2243994
- Type de propriété: Résidentiel, Maison unifamiliale détachée
- Aire habitable: 3 547 pi.ca.
- Grandeur du terrain: 0,48 ac
- Construit en: 2003
- Chambre(s) à coucher: 5
- Salle(s) de bain: 2+1
- Stationnement(s): 6
- Inscrit par:
- RE/MAX Vernon
Description de la propriété
Discover the perfect blend of luxury, comfort, and functionality with this custom Chuck Wynn-built home, perched on a serene 0.48-acre lot in Okanagan Landing. Boasting 180-degree lake views from all main living areas, this property offers an unmatched living experience.
Step inside to find generously sized rooms, tall ceilings, and thoughtful design throughout. The master suite is a retreat of its own, featuring heated floors in the ensuite, a luxurious jetted tub, and private access to a hot tub just steps away. Storage abounds, ensuring every corner of this home is as practical as it is beautiful.
Outdoor living is elevated with a spectacular covered deck, perfect for entertaining, complete with a TV and dining area—all while soaking in panoramic lake views. The fenced backyard is an oasis of privacy, offering space for a pool, a patio area, and breathtaking views of surrounding vineyards and farmland.
The oversized double-deep garage, with a 50-foot depth on one side, is ideal for boat or truck storage. A 24x49 ft concrete pad at the back provides an exciting opportunity to add a second garage or shop, with paved vehicle access to the backyard. RV parking and proximity to the beach and boat launch make this home a dream for outdoor enthusiasts.
This property is more than just a home—it’s a lifestyle. Don’t miss the chance to own a piece of Okanagan paradise. Public beach access is just moments away.
Pièces
- TypeNiveauDimensionsPlancher
- AutrePrincipal6' 6.9" x 6' 6"Autre
- Chambre à coucherSupérieur13' 9.9" x 10' 9"Autre
- Salle de lavagePrincipal9' 2" x 9' 3"Autre
- AutrePrincipal7' 6.9" x 13' 3"Autre
- CuisinePrincipal25' 3.9" x 16' 5"Autre
- Chambre à coucherSupérieur15' 3" x 13'Autre
- Chambre à coucherPrincipal13' 5" x 15' 2"Autre
- Salle de bainsPrincipal11' 3.9" x 10' 5"Autre
- Salle de bainsSupérieur10' 6.9" x 6' 2"Autre
- Salle familialeSupérieur19' 3" x 13'Autre
- FoyerPrincipal15' 9.9" x 8' 9.6"Autre
- SalonPrincipal29' 6" x 30' 8"Autre
- Chambre à coucherSupérieur15' 8" x 13'Autre
- Chambre à coucher principalePrincipal15' 2" x 19'Autre
- AutreSupérieur50' 9.9" x 24' 9.6"Autre
Agents de cette inscription
Demandez plus d’infos
Demandez plus d’infos
Emplacement
7551 Tronson Road, Vernon, British Columbia, V1H 1C4 Canada
Autour de cette propriété
En savoir plus au sujet du quartier et des commodités autour de cette résidence.
Demander de l’information sur le quartier
En savoir plus au sujet du quartier et des commodités autour de cette résidence
Demander maintenantCalculatrice de versements hypothécaires
- $
- %$
- %
- Capital et intérêts 6 787 $ /mo
- Impôt foncier n/a
- Frais de copropriété n/a

