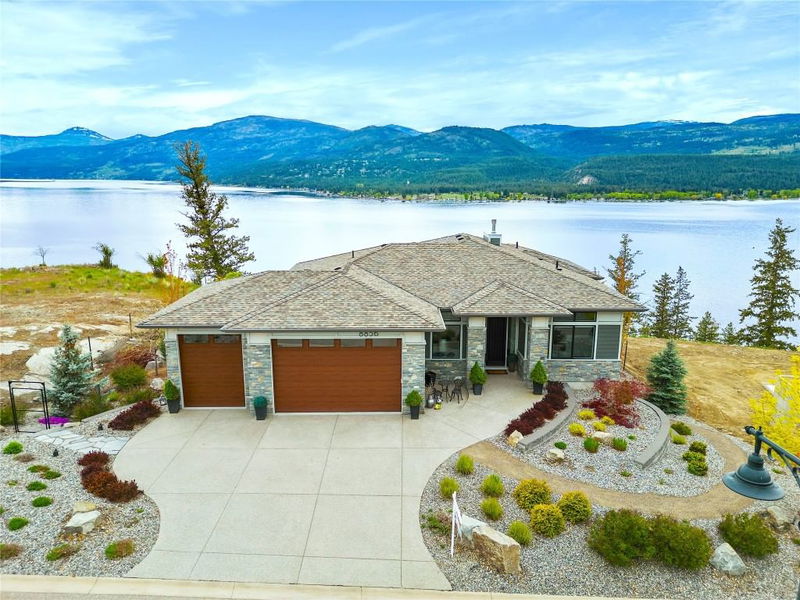Caractéristiques principales
- MLS® #: 10332075
- ID de propriété: SIRC2242445
- Type de propriété: Résidentiel, Maison unifamiliale détachée
- Aire habitable: 3 970 pi.ca.
- Grandeur du terrain: 1,40 ac
- Construit en: 2017
- Chambre(s) à coucher: 3
- Salle(s) de bain: 2+1
- Inscrit par:
- RE/MAX Vernon
Description de la propriété
Modern Charm, Classic Elegance & Spectacular Panoramic Okanagan Lakeview awaits!! Welcome to 8856 Somerset Place, a luxurious retreat situated on 1.4 acres in a prestigious gated community, this stunning home boasts breathtaking lake views, offering a lifestyle of unparalleled beauty & serenity. This exquisite home greets you with a level entry ranch design & thoughtfully crafted floor plan that seamlessly blends elegance with functionality. The main level features 11-foot ceilings, creating an open and airy atmosphere, while large windows frame the picturesque vistas, allowing natural light to flood the space. The Open floor plan flows from Kitchen through Dining & Living to large covered sundeck with power screens, for exquisite entertaining & el fresco dining. Retreat to the sumptuous master suite, complete with a spa-like ensuite with heated towel bars, steam shower & walk-in closet, offering a private sanctuary to unwind after a long day. Butler Pantry, Den, Powder large laundry & Mudroom with access to 3 bay Garage round out main. The lower level features walkout basement, providing direct access to the beautifully landscaped grounds. Here, you will find a host of modern conveniences, including in-floor heating, Rec room with wet bar, Sauna, 2 more bedrooms & full bathroom plus amazing workshop space with it's own convenient outdoor access. The meticulously landscaped low maintenance grounds offer a tranquil oasis, perfect for enjoying the Okanagan lifestyle.
Pièces
- TypeNiveauDimensionsPlancher
- SalonPrincipal14' 2" x 15' 5"Autre
- Salle de lavagePrincipal6' 6" x 18' 9"Autre
- AutrePrincipal5' 5" x 6'Autre
- Salle familialeSupérieur19' x 25'Autre
- AutrePrincipal12' x 25'Autre
- SaunaSupérieur6' 6" x 7' 8"Autre
- AutreSous-sol10' 2" x 10'Autre
- AtelierSupérieur10' x 19' 9.6"Autre
- AutreSupérieur12' x 25'Autre
- Salle de bainsPrincipal14' x 10' 6.9"Autre
- FoyerPrincipal13' 6.9" x 7' 3.9"Autre
- AutreSupérieur5' x 7' 8"Autre
- Chambre à coucherSupérieur10' 9" x 11' 9.6"Autre
- AutrePrincipal10' 6" x 20'Autre
- Salle à mangerPrincipal14' 2" x 10'Autre
- Salle de bainsSupérieur7' 8" x 10' 3"Autre
- BoudoirSupérieur12' x 12'Autre
- AutrePrincipal20' x 22'Autre
- Chambre à coucherSupérieur12' x 12'Autre
- CuisinePrincipal14' 2" x 10'Autre
- AutrePrincipal6' 6" x 11'Autre
- BoudoirPrincipal9' 8" x 12'Autre
- AutreSupérieur8' 6.9" x 11' 2"Autre
- Chambre à coucher principalePrincipal14' x 12'Autre
- Salle de loisirsSupérieur18' 9" x 21' 9.6"Autre
Agents de cette inscription
Demandez plus d’infos
Demandez plus d’infos
Emplacement
8856 Somerset Place, Vernon, British Columbia, V1H 2L5 Canada
Autour de cette propriété
En savoir plus au sujet du quartier et des commodités autour de cette résidence.
Demander de l’information sur le quartier
En savoir plus au sujet du quartier et des commodités autour de cette résidence
Demander maintenantCalculatrice de versements hypothécaires
- $
- %$
- %
- Capital et intérêts 11 504 $ /mo
- Impôt foncier n/a
- Frais de copropriété n/a

