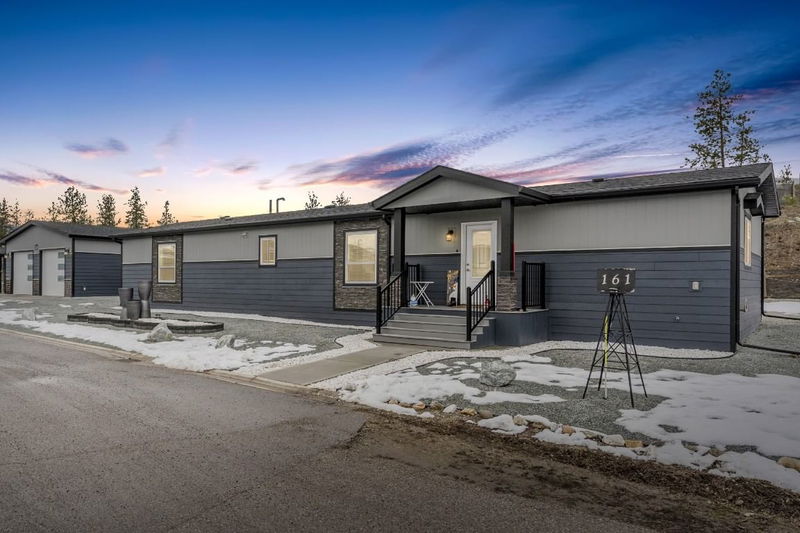Caractéristiques principales
- MLS® #: 10331711
- ID de propriété: SIRC2239194
- Type de propriété: Résidentiel, Maison unifamiliale détachée
- Aire habitable: 1 286 pi.ca.
- Grandeur du terrain: 0,24 ac
- Construit en: 2022
- Chambre(s) à coucher: 3
- Salle(s) de bain: 2
- Stationnement(s): 4
- Inscrit par:
- Real Broker B.C. Ltd
Description de la propriété
Welcome to easy living in Lawrence Heights! This stylish 3-bedroom, 2-bathroom customized prefab home offers modern comfort in an adult-oriented community. Designed for low-maintenance living, this home is packed with thoughtful upgrades and functional space.The 28 x 28 oversized double-car garage is perfect for storing your tools, toys, or creating the ultimate workshop. Step outside to enjoy the expansive 14 x 46 covered deck—ideal for year-round entertaining or relaxing. The large, premier lot provides plenty of space for a cozy fire pit, future hot tub, or lush garden. Inside, the well-appointed kitchen features generous counter space, abundant storage, and a corner pantry, making meal prep effortless. Whether you’re hosting family gatherings or enjoying quiet evenings, this home offers comfort and versatility in every detail. Don’t miss the chance to join a welcoming community in one of the most desirable spots in Lawrence Heights. This move-in-ready home checks all the boxes!
Pièces
- TypeNiveauDimensionsPlancher
- SalonPrincipal17' x 14' 11"Autre
- CuisinePrincipal17' x 20' 3.9"Autre
- Chambre à coucher principalePrincipal17' x 11' 6"Autre
- Salle de bainsPrincipal10' 5" x 5' 2"Autre
- AutrePrincipal6' 3" x 5' 2"Autre
- Chambre à coucherPrincipal10' 6.9" x 8' 9.9"Autre
- Salle de bainsPrincipal5' 9.6" x 8' 3.9"Autre
- Chambre à coucherPrincipal11' 6.9" x 9' 8"Autre
- AutrePrincipal5' 9.6" x 4' 6.9"Autre
Agents de cette inscription
Demandez plus d’infos
Demandez plus d’infos
Emplacement
9510 97 Highway #161, Vernon, British Columbia, V1H 1R8 Canada
Autour de cette propriété
En savoir plus au sujet du quartier et des commodités autour de cette résidence.
- 31.82% 65 à 79 ans
- 23.63% 50 à 64 ans
- 13.14% 20 à 34 ans
- 11.16% 35 à 49 ans
- 4.92% 80 ans et plus
- 4.83% 10 à 14
- 4.44% 5 à 9
- 3.12% 0 à 4 ans
- 2.93% 15 à 19
- Les résidences dans le quartier sont:
- 74.66% Ménages unifamiliaux
- 21.88% Ménages d'une seule personne
- 3.23% Ménages de deux personnes ou plus
- 0.23% Ménages multifamiliaux
- 87 881 $ Revenu moyen des ménages
- 41 043 $ Revenu personnel moyen
- Les gens de ce quartier parlent :
- 92.18% Anglais
- 2.8% Anglais et langue(s) non officielle(s)
- 1.45% Allemand
- 1.25% Français
- 0.77% Ojibwé
- 0.39% Syilx (Okanagan)
- 0.39% Maltais
- 0.39% Anglais et français
- 0.19% Russe
- 0.19% Espagnol
- Le logement dans le quartier comprend :
- 90.73% Maison individuelle non attenante
- 7.92% Maison en rangée
- 0.68% Maison jumelée
- 0.68% Duplex
- 0% Appartement, moins de 5 étages
- 0% Appartement, 5 étages ou plus
- D’autres font la navette en :
- 3.8% Autre
- 2.52% Transport en commun
- 0.64% Marche
- 0% Vélo
- 37.44% Diplôme d'études secondaires
- 21.03% Certificat ou diplôme d'un collège ou cégep
- 17.32% Aucun diplôme d'études secondaires
- 13.69% Certificat ou diplôme d'apprenti ou d'une école de métiers
- 8.37% Baccalauréat
- 1.81% Certificat ou diplôme universitaire supérieur au baccalauréat
- 0.34% Certificat ou diplôme universitaire inférieur au baccalauréat
- L’indice de la qualité de l’air moyen dans la région est 1
- La région reçoit 177.71 mm de précipitations par année.
- La région connaît 7.4 jours de chaleur extrême (32.7 °C) par année.
Demander de l’information sur le quartier
En savoir plus au sujet du quartier et des commodités autour de cette résidence
Demander maintenantCalculatrice de versements hypothécaires
- $
- %$
- %
- Capital et intérêts 3 173 $ /mo
- Impôt foncier n/a
- Frais de copropriété n/a

