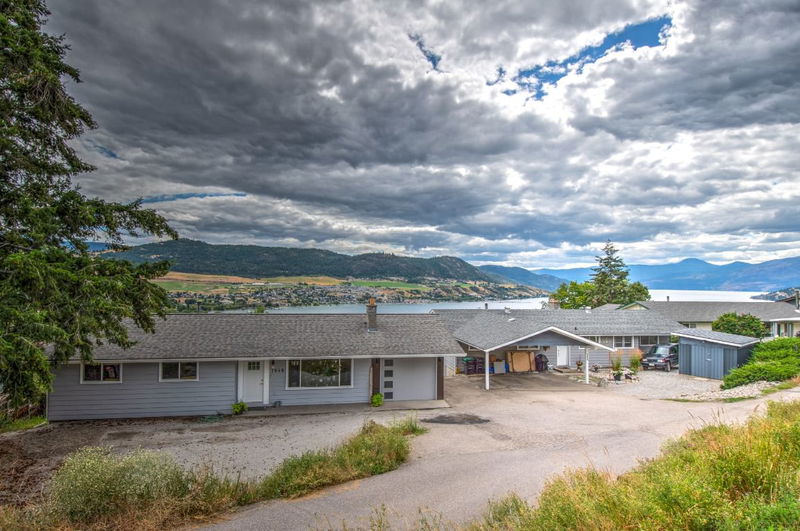Caractéristiques principales
- MLS® #: 10331847
- ID de propriété: SIRC2236707
- Type de propriété: Résidentiel, Maison unifamiliale détachée
- Aire habitable: 2 208 pi.ca.
- Grandeur du terrain: 0,28 ac
- Construit en: 1973
- Chambre(s) à coucher: 5
- Salle(s) de bain: 2
- Inscrit par:
- Coldwell Banker Executives Realty
Description de la propriété
Welcome to this beautifully updated 5-bedroom home in the sought-after Bella Vista community, nestled among vineyards and orchards and just below the Rise Golf Course. The main level features a fantastic layout with three bedrooms, a newly renovated kitchen with soft-close cupboards, a modern bathroom, and fresh flooring throughout. Enjoy breathtaking lake and mountain views from the spacious deck, complete with a motorized awning for ultimate comfort and relaxation. The expansive yard also boasts 10 meticulously designed garden beds, perfect for cultivating a vibrant outdoor space. Inside, you'll find white-out blinds in all the bedrooms and motorized blinds in the living and dining areas, providing both privacy and comfort. The fully finished basement includes a separate entrance and is perfectly set up for additional income potential, with all necessary plumbing, electrical, and ducting already in place. This home offers modern updates combined with versatile living options, conveniently located just 5 minutes from the beach and steps from the scenic Grey Canal Trail. With its extensive garden area and charming outdoor setting, this property is ideal for gardening enthusiasts and those seeking a serene, nature-rich environment. Experience the perfect blend of comfort, functionality, and tranquility in one of the region’s most desirable neighbourhoods.
Pièces
- TypeNiveauDimensionsPlancher
- CuisinePrincipal10' x 14'Autre
- Salle à mangerPrincipal8' x 11'Autre
- Chambre à coucher principalePrincipal11' x 12'Autre
- Salle de bainsPrincipal8' x 9'Autre
- Chambre à coucherPrincipal9' x 10'Autre
- Chambre à coucherPrincipal10' x 11'Autre
- Chambre à coucherSous-sol9' x 10'Autre
- Chambre à coucherSous-sol10' x 23'Autre
- Salle de loisirsSous-sol10' x 15'Autre
- RangementSous-sol8' x 13'Autre
- Salle de bainsSous-sol5' 6" x 7'Autre
- Salle de lavageSous-sol9' x 11'Autre
- SalonPrincipal13' x 14'Autre
Agents de cette inscription
Demandez plus d’infos
Demandez plus d’infos
Emplacement
7048 Appaloosa Way, Vernon, British Columbia, V1H 1B9 Canada
Autour de cette propriété
En savoir plus au sujet du quartier et des commodités autour de cette résidence.
- 25.8% 50 à 64 ans
- 21.79% 65 à 79 ans
- 15.91% 35 à 49 ans
- 14.69% 20 à 34 ans
- 4.99% 15 à 19 ans
- 4.95% 5 à 9 ans
- 4.34% 10 à 14 ans
- 4.21% 0 à 4 ans ans
- 3.31% 80 ans et plus
- Les résidences dans le quartier sont:
- 78.73% Ménages unifamiliaux
- 17.78% Ménages d'une seule personne
- 3.31% Ménages de deux personnes ou plus
- 0.18% Ménages multifamiliaux
- 119 646 $ Revenu moyen des ménages
- 48 834 $ Revenu personnel moyen
- Les gens de ce quartier parlent :
- 91.65% Anglais
- 2.39% Allemand
- 1.93% Pendjabi
- 1.32% Français
- 1.11% Anglais et langue(s) non officielle(s)
- 0.93% Mandarin
- 0.22% Russe
- 0.21% Néerlandais
- 0.15% Polonais
- 0.1% Japonais
- Le logement dans le quartier comprend :
- 74.41% Maison individuelle non attenante
- 12.34% Duplex
- 6.26% Maison jumelée
- 4.91% Appartement, moins de 5 étages
- 2.07% Maison en rangée
- 0% Appartement, 5 étages ou plus
- D’autres font la navette en :
- 4% Transport en commun
- 2.73% Autre
- 0.5% Vélo
- 0.24% Marche
- 36.11% Diplôme d'études secondaires
- 26.05% Certificat ou diplôme d'un collège ou cégep
- 13.01% Baccalauréat
- 12.91% Certificat ou diplôme d'apprenti ou d'une école de métiers
- 9.89% Aucun diplôme d'études secondaires
- 1.7% Certificat ou diplôme universitaire supérieur au baccalauréat
- 0.34% Certificat ou diplôme universitaire inférieur au baccalauréat
- L’indice de la qualité de l’air moyen dans la région est 1
- La région reçoit 164.18 mm de précipitations par année.
- La région connaît 7.4 jours de chaleur extrême (33.03 °C) par année.
Demander de l’information sur le quartier
En savoir plus au sujet du quartier et des commodités autour de cette résidence
Demander maintenantCalculatrice de versements hypothécaires
- $
- %$
- %
- Capital et intérêts 3 657 $ /mo
- Impôt foncier n/a
- Frais de copropriété n/a

