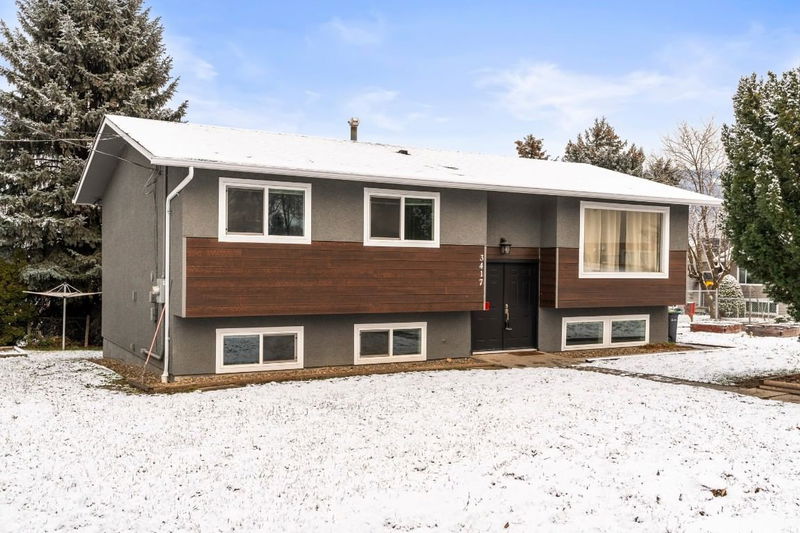Caractéristiques principales
- MLS® #: 10331638
- ID de propriété: SIRC2235160
- Type de propriété: Résidentiel, Maison unifamiliale détachée
- Aire habitable: 2 206 pi.ca.
- Grandeur du terrain: 0,16 ac
- Construit en: 1972
- Chambre(s) à coucher: 5
- Salle(s) de bain: 2+1
- Stationnement(s): 4
- Inscrit par:
- Royal LePage Downtown Realty
Description de la propriété
This stunning 5-bedroom, 2.5-bathroom home has been beautifully renovated between late 2019 and early 2020, offering modern finishes and exceptional design throughout. The main level features three spacious bedrooms, including a primary bedroom with a convenient two-piece ensuite. The open-concept living area is highlighted by a fully updated kitchen with a large island, gorgeous fixtures, and plenty of space for entertaining. Step out onto the large covered deck, which provides easy access to the backyard and is perfect for outdoor dining or relaxing.
The lower level offers a fully redone two-bedroom in-law suite with its own entrance, open-concept kitchen and living area. This in-law suite also boasts a beautifully updated bathroom, its own laundry facilities, and additional storage, making it ideal for extended family, guests, or rental income. This home also includes a single-car garage currently divided into storage for both the upper and lower units. The large, fully fenced backyard is perfect for kids and pets, providing a safe and secure space to play. There is ample parking available, with plenty of room for cars, RVs, or other vehicles. Conveniently located close to schools, parks, dog parks, and other amenities, this property offers both comfort and accessibility. This property is move-in ready and is perfect for families, multi-generational living, or as an excellent investment opportunity.
Pièces
- TypeNiveauDimensionsPlancher
- Chambre à coucherSous-sol10' 6" x 9' 6.9"Autre
- RangementSous-sol6' x 11' 6"Autre
- Salle à mangerPrincipal11' 6.9" x 10' 8"Autre
- CuisineSous-sol12' 11" x 10' 3.9"Autre
- Salle de bainsPrincipal7' 6" x 5'Autre
- SalonPrincipal13' 9.9" x 15' 8"Autre
- Salle de bainsPrincipal7' 6.9" x 8' 3"Autre
- SalonSous-sol12' 11" x 13' 8"Autre
- Chambre à coucherPrincipal9' x 12' 9.6"Autre
- Salle de lavageSous-sol7' 6.9" x 7' 3"Autre
- CuisinePrincipal10' 8" x 11' 6.9"Autre
- Chambre à coucher principalePrincipal11' 3" x 11' 6"Autre
- Chambre à coucherSous-sol9' 6.9" x 17' 9"Autre
- Chambre à coucherPrincipal9' 9.6" x 12' 9.6"Autre
- Salle de bainsSous-sol6' 6.9" x 7' 9.9"Autre
Agents de cette inscription
Demandez plus d’infos
Demandez plus d’infos
Emplacement
3417 15 Avenue, Vernon, British Columbia, V1T 1A2 Canada
Autour de cette propriété
En savoir plus au sujet du quartier et des commodités autour de cette résidence.
Demander de l’information sur le quartier
En savoir plus au sujet du quartier et des commodités autour de cette résidence
Demander maintenantCalculatrice de versements hypothécaires
- $
- %$
- %
- Capital et intérêts 3 882 $ /mo
- Impôt foncier n/a
- Frais de copropriété n/a

