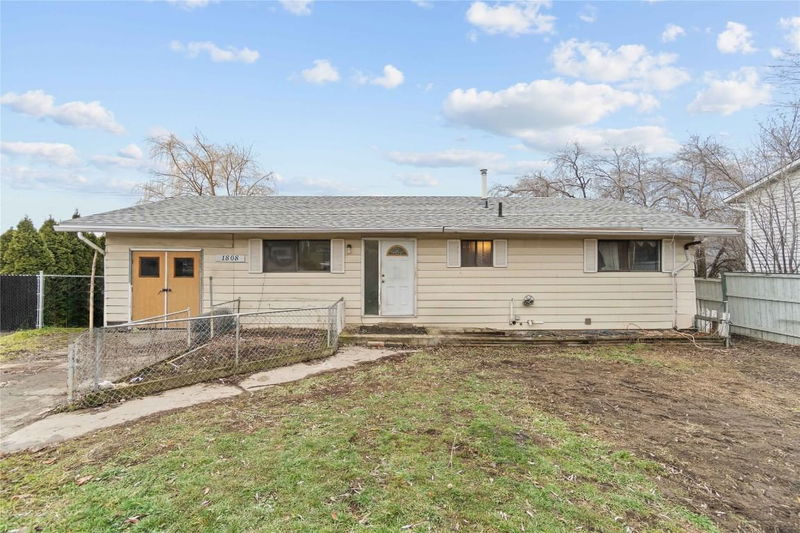Caractéristiques principales
- MLS® #: 10331689
- ID de propriété: SIRC2235136
- Type de propriété: Résidentiel, Maison unifamiliale détachée
- Aire habitable: 2 460 pi.ca.
- Grandeur du terrain: 0,19 ac
- Construit en: 1975
- Chambre(s) à coucher: 4
- Salle(s) de bain: 2+1
- Inscrit par:
- RE/MAX Vernon
Description de la propriété
The value in this property is it's potential, from creating a suite with a separate entrance to updating the home throughout. There are two bedrooms upstairs and two downstairs (basement needs finishing) and a closed-in carport offering 416 sf of storage & shop space measuring 10'5 x 39'10. Shingles were replaced about 10 years ago, hot water on demand about 2 years ago and the furnace also about 2 years ago. There is a BC Housing incentive regarding suites where, if specific criteria are met and if say $60,000 was borrowed from the government, up to $30,000 of that loan could be forgiven (rules apply). Program details available through your agent or a google search. Located in a cul-de-sac where pride of ownership shows, this diamond in the rough is ready to be brought back to it's fully glory, offering an opportunity to build in sweat-equity and create a suite.
Pièces
- TypeNiveauDimensionsPlancher
- Salle de bainsPrincipal11' 9.9" x 7' 5"Autre
- FoyerPrincipal4' 11" x 15' 9.9"Autre
- CuisinePrincipal10' 9.9" x 13' 6"Autre
- SalonPrincipal13' 6" x 16' 3.9"Autre
- Chambre à coucherPrincipal13' 9.6" x 10' 5"Autre
- Chambre à coucher principalePrincipal15' 6" x 11' 3"Autre
- Salle de bainsPrincipal5' 6" x 4' 11"Autre
- Salle familialeSous-sol13' 3" x 20' 2"Autre
- Salle de lavageSous-sol14' 9.9" x 13' 9"Autre
- RangementSous-sol4' 8" x 7' 3.9"Autre
- Chambre à coucherSous-sol14' 9" x 9' 2"Autre
- CuisineSous-sol12' 3" x 12' 9.9"Autre
- Salle à mangerPrincipal13' 2" x 13' 6"Autre
- Salle de bainsSous-sol8' 3.9" x 7' 2"Autre
- Chambre à coucherSous-sol9' 9.9" x 14' 9.9"Autre
Agents de cette inscription
Demandez plus d’infos
Demandez plus d’infos
Emplacement
1808 22 Street, Vernon, British Columbia, V1T 7G2 Canada
Autour de cette propriété
En savoir plus au sujet du quartier et des commodités autour de cette résidence.
Demander de l’information sur le quartier
En savoir plus au sujet du quartier et des commodités autour de cette résidence
Demander maintenantCalculatrice de versements hypothécaires
- $
- %$
- %
- Capital et intérêts 2 339 $ /mo
- Impôt foncier n/a
- Frais de copropriété n/a

