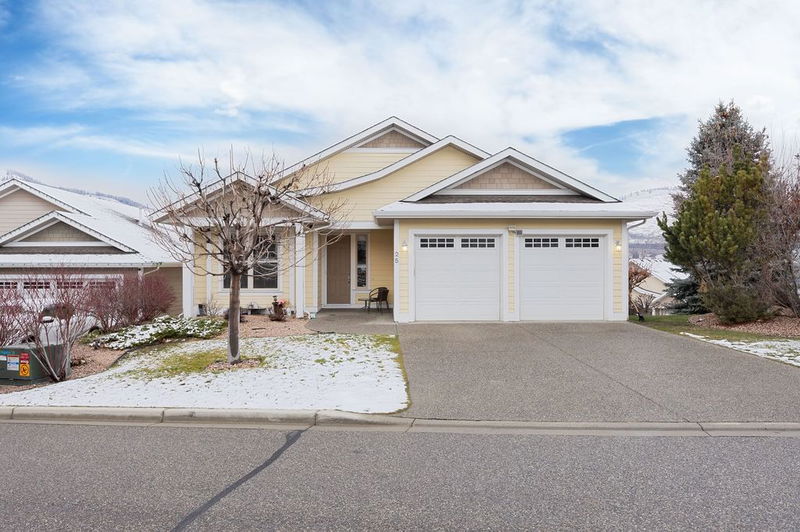Caractéristiques principales
- MLS® #: 10330733
- ID de propriété: SIRC2235133
- Type de propriété: Résidentiel, Condo
- Aire habitable: 3 377 pi.ca.
- Grandeur du terrain: 0,23 ac
- Construit en: 2007
- Chambre(s) à coucher: 4
- Salle(s) de bain: 2+1
- Stationnement(s): 4
- Inscrit par:
- Royal LePage Kelowna
Description de la propriété
Welcome to the Season's Corner Lot Rancher Walkout Basement home with Stunning Lake views which is the Seasons Original show home which comes with many features & upgrades that other homes at the seasons don't. The Main floor offers an open living concept with High vaulted ceilings which includes the living room, dining and kitchen area with a great walkout Patio Deck with Large windows all around that allows for lots of sun and keeps it bright Looking out onto Okanagan Lake with Stunning views of the Lake. Main floor also offers Laundry room with 2 bedrooms and 1.5 bathrooms .The Master is located on the main floor with a full bath which includes a separate shower, soaker tub. The Walkout Basement is a great potential for Rental Investment and has lots to offer with 2 spacious bedrooms, full bath, rec room area, Wet bar and laundry. also a bonus room which is great for entertainment or to use as a theatre or lounge area. home comes with a Double attached Garage. Great Hiking trails, also close to Amenities, Parks, Beaches and Schools. This home has so much to offer. You don't want to miss out. The complex also has a great deal of amenities to offer with a sports complex (tennis and basketball court), spa/salon, pool, hot tub, and gym. A must see home!
Pièces
- TypeNiveauDimensionsPlancher
- Chambre à coucherSous-sol11' 6" x 13' 6"Autre
- Salle de bainsSous-sol7' 11" x 13' 6"Autre
- SalonSous-sol16' 6" x 18' 6"Autre
- Chambre à coucherSous-sol12' x 15' 9.9"Autre
- RangementSous-sol6' x 21'Autre
- Salle de loisirsSous-sol17' 2" x 22' 6"Autre
- AutrePrincipal5' x 7'Autre
- Salle de bainsPrincipal9' 8" x 10'Autre
- Salle de lavagePrincipal7' x 8'Autre
- SalonPrincipal19' 2" x 20'Autre
- FoyerPrincipal7' 6" x 9' 9.6"Autre
- Chambre à coucherPrincipal6' 2" x 10' 11"Autre
- CuisinePrincipal12' x 22'Autre
- Salle à mangerPrincipal6' x 12'Autre
- Chambre à coucher principalePrincipal15' x 16' 6"Autre
Agents de cette inscription
Demandez plus d’infos
Demandez plus d’infos
Emplacement
7760 Okanagan Landing Road #25, Vernon, British Columbia, V1H 1Z4 Canada
Autour de cette propriété
En savoir plus au sujet du quartier et des commodités autour de cette résidence.
Demander de l’information sur le quartier
En savoir plus au sujet du quartier et des commodités autour de cette résidence
Demander maintenantCalculatrice de versements hypothécaires
- $
- %$
- %
- Capital et intérêts 0
- Impôt foncier 0
- Frais de copropriété 0

