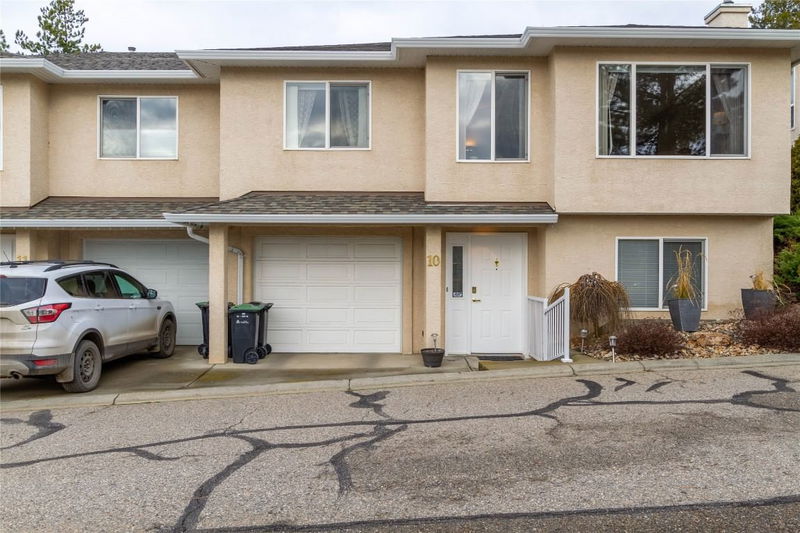Caractéristiques principales
- MLS® #: 10331313
- ID de propriété: SIRC2231540
- Type de propriété: Résidentiel, Condo
- Aire habitable: 1 566 pi.ca.
- Grandeur du terrain: 0,07 ac
- Construit en: 1993
- Chambre(s) à coucher: 4
- Salle(s) de bain: 3
- Stationnement(s): 2
- Inscrit par:
- Royal LePage Downtown Realty
Description de la propriété
Discover the perfect blend of comfort, style, and convenience in this beautifully maintained 4-bedroom, 3-bathroom half duplex. Nestled in a central yet private location, this home is ideal for families looking for space and modern living. Step inside to an open-concept main living area featuring a bright living room with vaulted ceilings and large windows that flood the space with natural light. The thoughtfully designed kitchen and dining area make entertaining a breeze as it leads out to your covered patio. Upstairs, you’ll find spacious bedrooms, including a primary suite with an ensuite bathroom. The additional bedrooms are perfect for kids, guests, or a home office. Outside, the private, fenced yard is a true retreat, complete with low-maintenance artificial turf—perfect for kids, pets, and outdoor gatherings. Enjoy the benefits of low strata fees while living in a community-oriented neighborhood close to schools, parks, and amenities. This move-in-ready home offers everything your family needs—don’t miss your chance to make it yours! Contact us today to schedule your private viewing!
Pièces
- TypeNiveauDimensionsPlancher
- Cuisine2ième étage10' x 12' 5"Autre
- Salon2ième étage14' 6.9" x 17' 6"Autre
- Chambre à coucher principale2ième étage18' 2" x 11' 3"Autre
- Salle de bains2ième étage5' x 10'Autre
- Chambre à coucher2ième étage4' 9.9" x 7' 3.9"Autre
- Salle à manger2ième étage11' 6.9" x 11'Autre
- Cave / chambre froidePrincipal8' x 6' 5"Autre
- Chambre à coucherPrincipal10' 6.9" x 10' 9"Autre
- Chambre à coucherPrincipal11' 3.9" x 12' 3"Autre
- Salle de lavagePrincipal5' 9.9" x 6' 9.6"Autre
Agents de cette inscription
Demandez plus d’infos
Demandez plus d’infos
Emplacement
5101 27th Avenue #10, Vernon, British Columbia, V1T 6L2 Canada
Autour de cette propriété
En savoir plus au sujet du quartier et des commodités autour de cette résidence.
Demander de l’information sur le quartier
En savoir plus au sujet du quartier et des commodités autour de cette résidence
Demander maintenantCalculatrice de versements hypothécaires
- $
- %$
- %
- Capital et intérêts 0
- Impôt foncier 0
- Frais de copropriété 0

