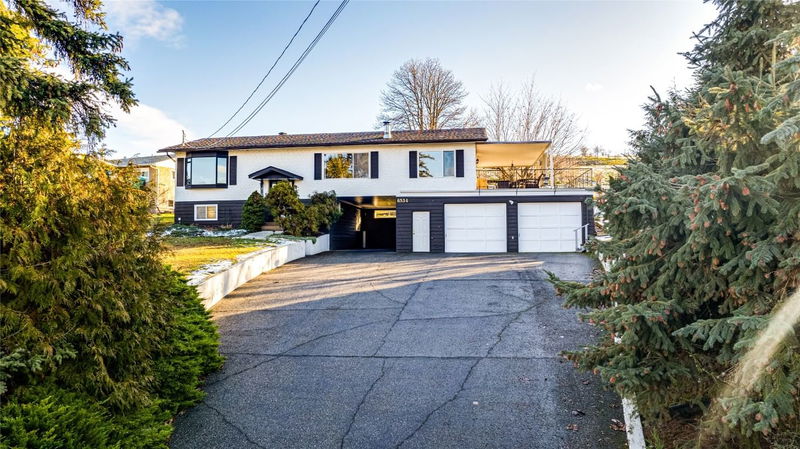Caractéristiques principales
- MLS® #: 10330815
- ID de propriété: SIRC2222000
- Type de propriété: Résidentiel, Maison unifamiliale détachée
- Aire habitable: 2 061 pi.ca.
- Grandeur du terrain: 0,32 ac
- Construit en: 1970
- Chambre(s) à coucher: 2
- Salle(s) de bain: 2
- Stationnement(s): 9
- Inscrit par:
- RE/MAX Vernon Salt Fowler
Description de la propriété
Scenic Bella Vista and Okanagan Valley view’s serve as the backdrop for this well
maintained property in desirable Okanagan Landing. Filled with timeless design elements and
original character, the 2-bedroom home offers a unique opportunity to benefit from a great
location and make preferred adjustments in your own time to create the home of your dreams.
The spacious lot offers generous parking with an oversized double garage plus carport, RV
parking, and a sprawling pristine backyard with mature trees. Inside the home you will enjoy
abundant natural wood elements and copious large picture windows. The open-concept layout
spans from the kitchen area with stainless steel appliances, to the living room with corner
woodstove. The primary bedroom and guest bedroom share a well-appointed full hall
bathroom, and the former third bedroom (currently a library with a full window behind the
bookshelf ) could easily be re-converted to serve a larger family’s needs. From the main
floor, step out onto the attached deck to enjoy those long summer days while overlooking the
gorgeous views. Below the main floor, the finished basement level contains a large family
room with fireplace and an adjacent painting room that could also be reimagined into another
bedroom. Come see everything that this potential-filled cozy charming home can offer you
today.
Pièces
- TypeNiveauDimensionsPlancher
- Bureau à domicilePrincipal13' 11" x 11'Autre
- Salle à mangerSupérieur11' 5" x 11'Autre
- SalonPrincipal14' 6" x 17' 3"Autre
- BoudoirSupérieur10' 11" x 5' 3.9"Autre
- AutreSupérieur3' 11" x 4' 6.9"Autre
- FoyerSupérieur3' 8" x 5' 9.9"Autre
- Salle de loisirsSupérieur24' 9.6" x 14' 6.9"Autre
- Salle de bainsSupérieur7' 11" x 5' 6"Autre
- VestibuleSupérieur6' 6" x 5' 3.9"Autre
- AutreSupérieur25' 2" x 11'Autre
- AutreSupérieur24' 8" x 30'Autre
- CuisinePrincipal10' 11" x 17' 3"Autre
- Salle de bainsPrincipal10' 3.9" x 9' 6"Autre
- Chambre à coucherPrincipal10' 3.9" x 11' 6.9"Autre
- Chambre à coucher principalePrincipal14' 6" x 12' 3.9"Autre
Agents de cette inscription
Demandez plus d’infos
Demandez plus d’infos
Emplacement
6534 Apollo Road, Vernon, British Columbia, V1H 1J2 Canada
Autour de cette propriété
En savoir plus au sujet du quartier et des commodités autour de cette résidence.
Demander de l’information sur le quartier
En savoir plus au sujet du quartier et des commodités autour de cette résidence
Demander maintenantCalculatrice de versements hypothécaires
- $
- %$
- %
- Capital et intérêts 0
- Impôt foncier 0
- Frais de copropriété 0

