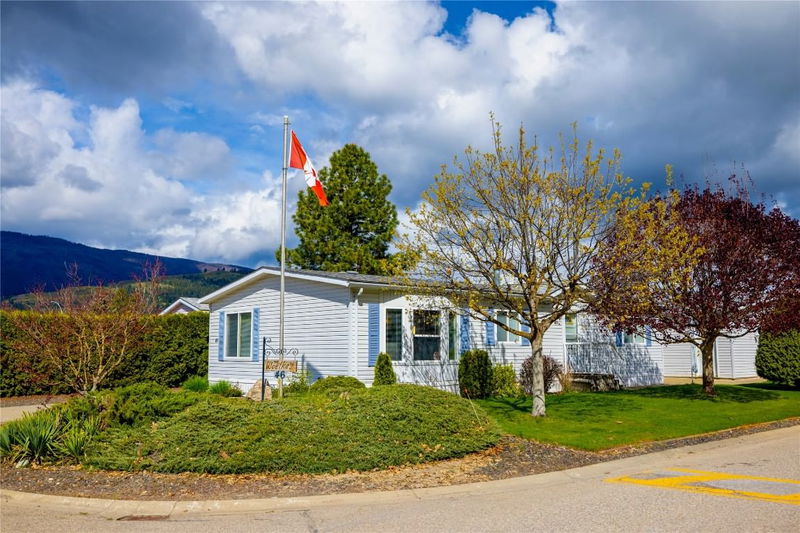Caractéristiques principales
- MLS® #: 10311193
- ID de propriété: SIRC2220574
- Type de propriété: Résidentiel, Maison unifamiliale détachée
- Aire habitable: 1 300 pi.ca.
- Construit en: 2000
- Chambre(s) à coucher: 3
- Salle(s) de bain: 2
- Inscrit par:
- 3 Percent Realty Inc.
Description de la propriété
Great floor plan for this 3 bedroom, 2 bathroom manufactured home located in the friendly adult community of Lawrence Heights. This well kept home has an open floor plan, full ensuite, spacious kitchen and living room with vaulted ceiling. Kitchen offers lots of cupboard and counter space plus adjoining laundry room for convenience. Heated 24' X 26' workshop/double garage for the handy-person . RV parking plus additional parking low maintenance yard. Close to golf and only 10 min. from town. Quick possession available.
Pièces
- TypeNiveauDimensionsPlancher
- Chambre à coucher principalePrincipal12' 3" x 11' 3.9"Autre
- Chambre à coucherPrincipal10' x 8' 8"Autre
- CuisinePrincipal13' x 12' 3"Autre
- Salle de bainsPrincipal12' x 9'Autre
- Salle à mangerPrincipal14' 9" x 12' 6"Autre
- Salle de bainsPrincipal8' 8" x 4' 11"Autre
- SalonPrincipal15' 3" x 12' 6"Autre
- Salle de lavagePrincipal8' 8" x 5' 9"Autre
- Chambre à coucherPrincipal12' 3" x 10' 11"Autre
Agents de cette inscription
Demandez plus d’infos
Demandez plus d’infos
Emplacement
9510 Highway 97 N #46, Vernon, British Columbia, V1H 1R8 Canada
Autour de cette propriété
En savoir plus au sujet du quartier et des commodités autour de cette résidence.
- 31.82% 65 à 79 ans
- 23.63% 50 à 64 ans
- 13.14% 20 à 34 ans
- 11.16% 35 à 49 ans
- 4.92% 80 ans et plus
- 4.83% 10 à 14
- 4.44% 5 à 9
- 3.12% 0 à 4 ans
- 2.93% 15 à 19
- Les résidences dans le quartier sont:
- 74.66% Ménages unifamiliaux
- 21.88% Ménages d'une seule personne
- 3.23% Ménages de deux personnes ou plus
- 0.23% Ménages multifamiliaux
- 87 881 $ Revenu moyen des ménages
- 41 043 $ Revenu personnel moyen
- Les gens de ce quartier parlent :
- 92.18% Anglais
- 2.8% Anglais et langue(s) non officielle(s)
- 1.45% Allemand
- 1.25% Français
- 0.77% Ojibwé
- 0.39% Syilx (Okanagan)
- 0.39% Maltais
- 0.39% Anglais et français
- 0.19% Russe
- 0.19% Espagnol
- Le logement dans le quartier comprend :
- 90.73% Maison individuelle non attenante
- 7.92% Maison en rangée
- 0.68% Maison jumelée
- 0.68% Duplex
- 0% Appartement, moins de 5 étages
- 0% Appartement, 5 étages ou plus
- D’autres font la navette en :
- 3.8% Autre
- 2.52% Transport en commun
- 0.64% Marche
- 0% Vélo
- 37.44% Diplôme d'études secondaires
- 21.03% Certificat ou diplôme d'un collège ou cégep
- 17.32% Aucun diplôme d'études secondaires
- 13.69% Certificat ou diplôme d'apprenti ou d'une école de métiers
- 8.37% Baccalauréat
- 1.81% Certificat ou diplôme universitaire supérieur au baccalauréat
- 0.34% Certificat ou diplôme universitaire inférieur au baccalauréat
- L’indice de la qualité de l’air moyen dans la région est 1
- La région reçoit 177.71 mm de précipitations par année.
- La région connaît 7.4 jours de chaleur extrême (32.7 °C) par année.
Demander de l’information sur le quartier
En savoir plus au sujet du quartier et des commodités autour de cette résidence
Demander maintenantCalculatrice de versements hypothécaires
- $
- %$
- %
- Capital et intérêts 1 850 $ /mo
- Impôt foncier n/a
- Frais de copropriété n/a

