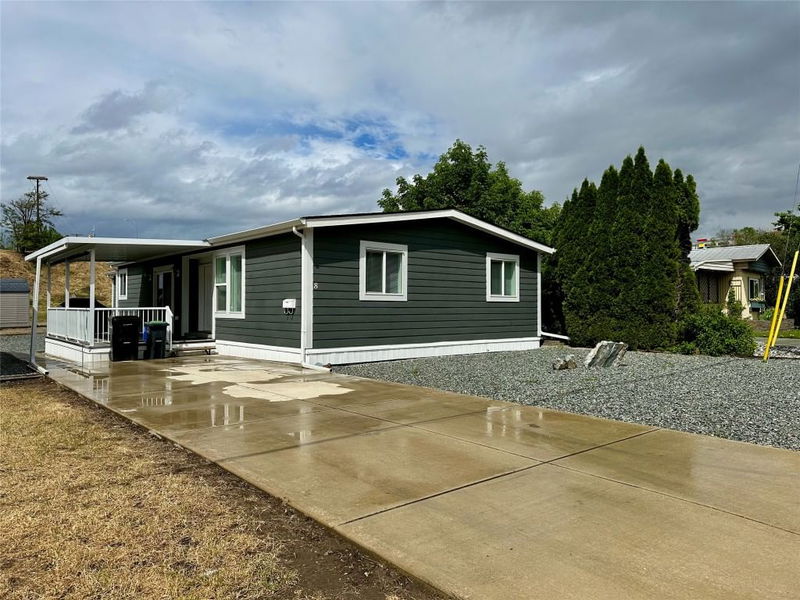Caractéristiques principales
- MLS® #: 10315884
- ID de propriété: SIRC2220333
- Type de propriété: Résidentiel, Maison unifamiliale détachée
- Aire habitable: 1 296 pi.ca.
- Construit en: 2016
- Chambre(s) à coucher: 3
- Salle(s) de bain: 2
- Stationnement(s): 7
- Inscrit par:
- Canada Flex Realty Group
Description de la propriété
A neat and tidy property with a low maintenance yard in one of Vernon’s best manufactured home parks. This 2016 SRI quality built home has 3 bedrooms, 2 bathrooms, a bright and modern open concept kitchen that flows right into the dining and main living areas.
This home is filled with natural light from the large windows and 6' patio doors used to access the covered patio and main entrance and there is natural gas for your barbecue. Inside you will notice how large this home feels with tall cathedral ceilings and the open concept layout. The kitchen is spacious with ample cupboards, a pantry, and loads of countertop space. The primary bedroom is quite large and has a 3 piece ensuite with a walk in shower. There is a level entry, heated 2 car attached garage that makes it a breeze to unload when you get home. There is plenty of parking out back for bigger vehicles if needed and guest parking in the front. The yard has been designed for ultra low maintenance. Water, garbage, sewer all included in park fees. 1 small pet per household, dogs up to 10” at the shoulders.
Pièces
- TypeNiveauDimensionsPlancher
- CuisinePrincipal13' 6.9" x 12' 8"Autre
- Salle à mangerPrincipal10' x 10'Autre
- FoyerPrincipal8' 6" x 5'Autre
- SalonPrincipal17' 11" x 12' 8"Autre
- Chambre à coucher principalePrincipal13' 8" x 12' 9"Autre
- Salle de bainsPrincipal9' 3.9" x 4' 11"Autre
- Chambre à coucherPrincipal10' 3.9" x 8' 6"Autre
- Chambre à coucherPrincipal9' 9.6" x 6' 9.9"Autre
- Salle de bainsPrincipal9' 11" x 4' 11"Autre
- Salle de lavagePrincipal9' 3" x 7' 3.9"Autre
Agents de cette inscription
Demandez plus d’infos
Demandez plus d’infos
Emplacement
4701 Pleasant Valley Drive Road #8, Vernon, British Columbia, V1T 4M7 Canada
Autour de cette propriété
En savoir plus au sujet du quartier et des commodités autour de cette résidence.
Demander de l’information sur le quartier
En savoir plus au sujet du quartier et des commodités autour de cette résidence
Demander maintenantCalculatrice de versements hypothécaires
- $
- %$
- %
- Capital et intérêts 0
- Impôt foncier 0
- Frais de copropriété 0

