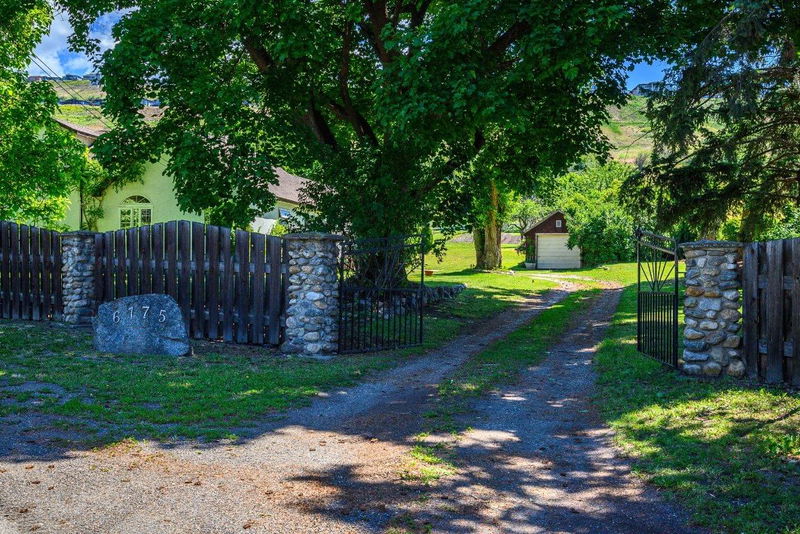Caractéristiques principales
- MLS® #: 10317647
- ID de propriété: SIRC2220186
- Type de propriété: Résidentiel, Maison unifamiliale détachée
- Aire habitable: 1 742 pi.ca.
- Grandeur du terrain: 3,77 ac
- Construit en: 1946
- Chambre(s) à coucher: 3
- Salle(s) de bain: 1
- Inscrit par:
- RE/MAX Priscilla
Description de la propriété
Your dream of a smaller equestrian property just came true! Located just minutes from the City of Vernon, this 3.77-acre property is fully fenced and irrigated and ready with 3 paddocks, riding arena and pastures! Super two stall barn with heated, automatic waterer and enclosed hay storage. Tack room and equipment storage. Saddle up and ride out your back gate onto the Grey Canal trail! Beautiful mature grounds, rich loam gardens, perennial flower gardens and cherry and plum trees! Greenhouse too! Check out the 34x31 workshop with dual 12 ft doors, 220amp service, wood stove, insulated cold room and compressor! Detached garage and equipment storage. Loads of parking for your horse trailers and RV! This original home has been lovingly maintained and retains all its quaint country charm. Bright and light! Country kitchen, formal dining room, cozy living room with floor to ceiling real wood burning fireplace. Two bedrooms on the main floor while the primary bedroom occupies the quiet upper level. Enjoy the outdoors on the large patio with hot tub, or evenings around the firepit.
Pièces
- TypeNiveauDimensionsPlancher
- CuisinePrincipal11' 6" x 13' 5"Autre
- ServiceSous-sol16' 6" x 12' 9.6"Autre
- SalonPrincipal21' 9" x 12'Autre
- Chambre à coucher principale2ième étage13' 5" x 19' 3"Autre
- Chambre à coucherPrincipal8' 3.9" x 12' 5"Autre
- Salle à mangerPrincipal12' 6" x 13' 3"Autre
- RangementSous-sol19' 9.6" x 13'Autre
- Salle de bainsPrincipal6' 2" x 13' 3.9"Autre
- Salle familialePrincipal19' 8" x 13' 5"Autre
- Chambre à coucherPrincipal10' 3" x 11' 8"Autre
Agents de cette inscription
Demandez plus d’infos
Demandez plus d’infos
Emplacement
6775 L&a Road, Vernon, British Columbia, V1B 3T1 Canada
Autour de cette propriété
En savoir plus au sujet du quartier et des commodités autour de cette résidence.
Demander de l’information sur le quartier
En savoir plus au sujet du quartier et des commodités autour de cette résidence
Demander maintenantCalculatrice de versements hypothécaires
- $
- %$
- %
- Capital et intérêts 0
- Impôt foncier 0
- Frais de copropriété 0

