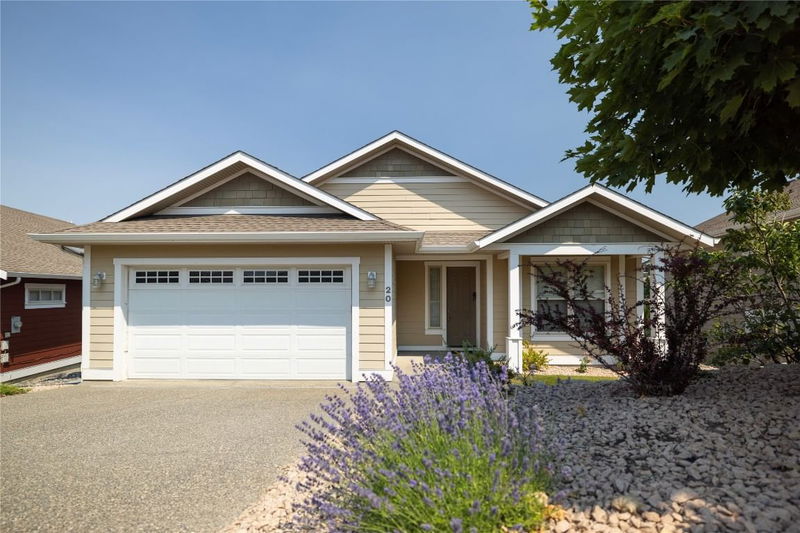Caractéristiques principales
- MLS® #: 10319237
- ID de propriété: SIRC2219874
- Type de propriété: Résidentiel, Condo
- Aire habitable: 2 418 pi.ca.
- Grandeur du terrain: 9 720 pi.ca.
- Construit en: 2006
- Chambre(s) à coucher: 3
- Salle(s) de bain: 2+1
- Stationnement(s): 4
- Inscrit par:
- Oakwyn Realty Ltd.
Description de la propriété
Enjoy Okanagan living at The Seasons! This beautiful home boasts Okanagan Lake and valley views from the primary bedroom and the large balcony off the dining room. The kitchen is a chef’s dream with four stainless steel appliances (including a gas range), a pantry, and a raised breakfast bar adjacent to the dining area. The living room offers a cozy gas fireplace with built-in open storage around it, perfect for relaxing evenings.
The spacious primary suite has two matching closets leading to a luxurious 4-piece ensuite with a glass shower stall and soaker tub. The main floor also features an office with French doors, a convenient 2-piece powder room, and a laundry room. Downstairs, you’ll find two more bedrooms, a rec room, a large covered patio, a 4-piece bathroom, and additional storage space. A large 345-sq-ft unfinished bonus space offers endless possibilities, whether you need an extra bedroom, a media room, or more storage space. The double garage provides ample parking and storage space.
The Seasons provides a fantastic lifestyle thanks to the Recreation Centre that features a heated outdoor pool, fitness center, lounge, pickleball courts and a playground. Located just minutes from the lake, wineries, golf courses, and all the amenities the Okanagan has to offer, this home is perfect for enjoying the best of the region. Don’t miss out on this incredible opportunity to own a piece of paradise at The Seasons! Contact us today to schedule your private showing.
Pièces
- TypeNiveauDimensionsPlancher
- BoudoirPrincipal12' 9.9" x 11' 9.9"Autre
- CuisinePrincipal12' 6.9" x 12' 2"Autre
- Chambre à coucher principalePrincipal21' 9.6" x 13' 9.9"Autre
- Salle de bainsSupérieur7' 9.9" x 10' 9"Autre
- Chambre à coucherSupérieur15' 6" x 11' 2"Autre
- Salle de bainsPrincipal8' 6.9" x 10' 11"Autre
- Salle de lavagePrincipal6' 3" x 5' 5"Autre
- AutrePrincipal2' 11" x 8' 8"Autre
- ServiceSupérieur6' 3.9" x 20' 3"Autre
- RangementSupérieur20' 3.9" x 19' 9"Autre
- SalonPrincipal17' 11" x 16' 5"Autre
- Salle de loisirsSupérieur17' 5" x 15' 11"Autre
- Salle à mangerPrincipal11' 9.9" x 11' 5"Autre
- FoyerPrincipal9' 6.9" x 5' 11"Autre
- Chambre à coucherSupérieur10' 9.9" x 12' 9.9"Autre
Agents de cette inscription
Demandez plus d’infos
Demandez plus d’infos
Emplacement
7760 Okanagan Landing Road #20, Vernon, British Columbia, V1H 1Z4 Canada
Autour de cette propriété
En savoir plus au sujet du quartier et des commodités autour de cette résidence.
- 26.79% 65 à 79 ans
- 22.81% 50 à 64 ans
- 14.92% 20 à 34 ans
- 14.45% 35 à 49 ans
- 4.94% 80 ans et plus
- 4.4% 5 à 9
- 4.3% 10 à 14
- 3.7% 15 à 19
- 3.68% 0 à 4 ans
- Les résidences dans le quartier sont:
- 72.07% Ménages unifamiliaux
- 21.67% Ménages d'une seule personne
- 3.39% Ménages de deux personnes ou plus
- 2.87% Ménages multifamiliaux
- 114 988 $ Revenu moyen des ménages
- 50 556 $ Revenu personnel moyen
- Les gens de ce quartier parlent :
- 89.41% Anglais
- 3.78% Allemand
- 1.77% Russe
- 1.3% Français
- 0.69% Anglais et langue(s) non officielle(s)
- 0.67% Anglais et français
- 0.61% Néerlandais
- 0.59% Vietnamien
- 0.59% Tagalog (pilipino)
- 0.59% Polonais
- Le logement dans le quartier comprend :
- 76.68% Maison individuelle non attenante
- 9.93% Maison jumelée
- 5.71% Duplex
- 5.21% Maison en rangée
- 2.47% Appartement, moins de 5 étages
- 0% Appartement, 5 étages ou plus
- D’autres font la navette en :
- 0.21% Autre
- 0% Transport en commun
- 0% Marche
- 0% Vélo
- 28.51% Certificat ou diplôme d'un collège ou cégep
- 26.79% Diplôme d'études secondaires
- 16.25% Aucun diplôme d'études secondaires
- 12.76% Certificat ou diplôme d'apprenti ou d'une école de métiers
- 11.62% Baccalauréat
- 3.88% Certificat ou diplôme universitaire supérieur au baccalauréat
- 0.18% Certificat ou diplôme universitaire inférieur au baccalauréat
- L’indice de la qualité de l’air moyen dans la région est 1
- La région reçoit 160.88 mm de précipitations par année.
- La région connaît 7.39 jours de chaleur extrême (32.95 °C) par année.
Demander de l’information sur le quartier
En savoir plus au sujet du quartier et des commodités autour de cette résidence
Demander maintenantCalculatrice de versements hypothécaires
- $
- %$
- %
- Capital et intérêts 4 389 $ /mo
- Impôt foncier n/a
- Frais de copropriété n/a

