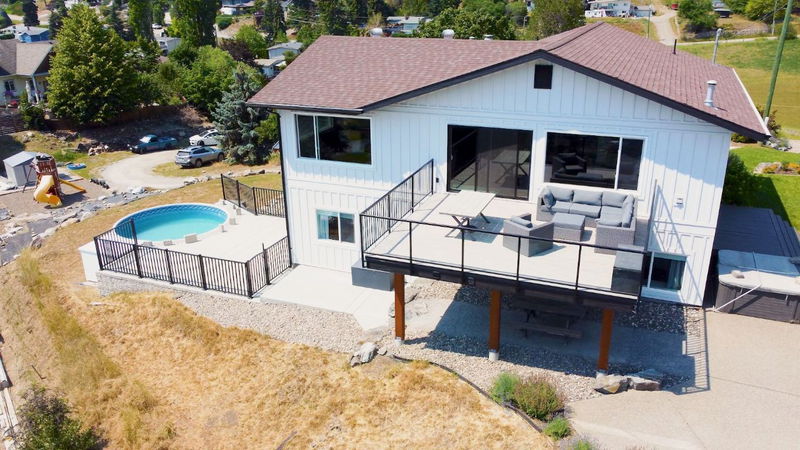Caractéristiques principales
- MLS® #: 10320276
- ID de propriété: SIRC2219836
- Type de propriété: Résidentiel, Maison unifamiliale détachée
- Aire habitable: 2 539 pi.ca.
- Grandeur du terrain: 0,68 ac
- Construit en: 1992
- Chambre(s) à coucher: 4
- Salle(s) de bain: 2+1
- Inscrit par:
- Coldwell Banker Executives Realty
Description de la propriété
Beautifully updated home with ample space for a growing family and entertaining. Enjoy breath-taking views of Swan Lake, the City of Vernon, and glimpses of the Monashee Mountain Range. The enormous Great Room is perfect for open concept living, combining the dining room, living room, and rec room. The kitchen boasts a 12.5-foot-long island, ideal for family gatherings and entertaining friends.
If all 4 bedrooms are not needed the basement offers plenty of room for a media room, workout space, and a super-wide hall where the kids can hang out. The 3-car garage is not only great for parking but also serves as a workshop with ample storage.
Outside, the .68-acre lot includes a kid’s play area, storage shed, above-ground pool for cooling off, fire pit for socializing, and space to create your own mountain bike trails. Grey Canal Trail is just minutes away, offering endless hours of hiking, biking, walking, and running.
Located minutes from town, Grey Canal Trail, the new Recreation Center, Spalumcheen Golf Course, Swan Lake, Silver Star Mountain, and much more. Enjoy the best of both worlds – close to town with an out-of-town feel.
This home truly has it all!
Main Floor and Basement Sqft taken from BC Assessment. New Zoning is MUs - Multi-Unit: Small Scale
Pièces
- TypeNiveauDimensionsPlancher
- Pièce principalePrincipal12' 2" x 41'Autre
- CuisinePrincipal11' 9.6" x 14' 9"Autre
- Coin repasPrincipal9' 8" x 10' 3.9"Autre
- Chambre à coucher principalePrincipal11' 6" x 19' 3"Autre
- Salle de bainsPrincipal7' 6.9" x 9' 3"Autre
- AutrePrincipal5' 2" x 9' 3"Autre
- Chambre à coucherSous-sol15' 3" x 15' 5"Autre
- Chambre à coucherSous-sol11' 3.9" x 12' 11"Autre
- Chambre à coucherSous-sol9' 9" x 11' 5"Autre
- Salle de lavageSous-sol5' 5" x 23' 2"Autre
- Salle de bainsSous-sol7' 6.9" x 7' 9.9"Autre
- AutrePrincipal2' 8" x 7'Autre
Agents de cette inscription
Demandez plus d’infos
Demandez plus d’infos
Emplacement
6552 Goose Lake Road, Vernon, British Columbia, V1H 1W2 Canada
Autour de cette propriété
En savoir plus au sujet du quartier et des commodités autour de cette résidence.
Demander de l’information sur le quartier
En savoir plus au sujet du quartier et des commodités autour de cette résidence
Demander maintenantCalculatrice de versements hypothécaires
- $
- %$
- %
- Capital et intérêts 0
- Impôt foncier 0
- Frais de copropriété 0

